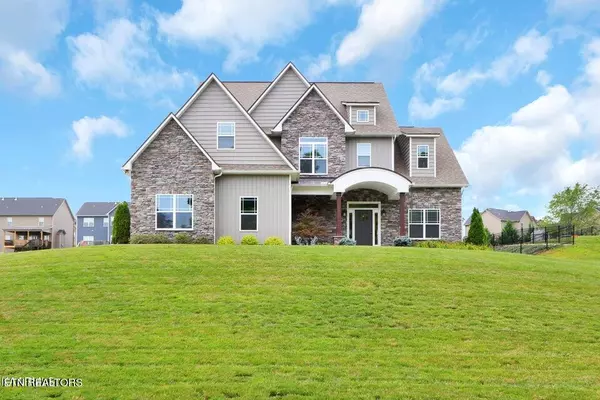11210 Sam Lee Rd Knoxville, TN 37932
UPDATED:
09/24/2024 02:57 PM
Key Details
Property Type Single Family Home
Sub Type Residential
Listing Status Pending
Purchase Type For Sale
Square Footage 3,200 sqft
Price per Sqft $262
Subdivision Hardin Valley Vista
MLS Listing ID 1258672
Style Craftsman
Bedrooms 4
Full Baths 3
Half Baths 1
HOA Fees $125/ann
Originating Board East Tennessee REALTORS® MLS
Year Built 2018
Lot Size 1.470 Acres
Acres 1.47
Property Description
4/5 bedroom, three and half baths, with large bonus on 1.47 acres with beautiful heated pool and fenced backyard. Adorned with stone/shake front accented by rustic wood timbers, this home exudes timeless elegance.
Step inside to discover a breathtaking open floor plan highlighted by a gas fireplace, perfect for cozy gatherings. Entertain with ease in the dining room boasting coffered ceilings, granite countertops, a walk-in pantry, and a farmhouse-style sink. The kitchen island, features a sink and built-in wine cabinet, is a focal point for both culinary creativity and socializing.
Retreat to the luxurious primary suite on the main level, complete with a spacious bath and ample closet space. Discover the convenience of a central vacuum system and abundant storage options, including a delightful secret play area tucked away in one of the bedrooms.
Outside, paradise awaits in the fenced backyard, featuring an inviting inground heated pool, complete with a slide for endless summertime fun. Rest assured, with a new pool pump for your peace of mind.
Indulge in the perfect blend of comfort, functionality, and outdoor enjoyment in this meticulously crafted home.
This beautiful home in the Hardin Valley Vista Subdivision, offers a rare opportunity to experience comfortable and stylish living in a prime location. With its thoughtfully designed interior, attractive exterior, and convenient amenities, this residence is sure to exceed your expectations. Don't miss out on the chance to make this your dream home! Schedule a showing today.
Location
State TN
County Knox County - 1
Area 1.47
Rooms
Other Rooms LaundryUtility, Extra Storage, Mstr Bedroom Main Level
Basement Slab
Dining Room Breakfast Bar, Eat-in Kitchen, Formal Dining Area
Interior
Interior Features Island in Kitchen, Pantry, Walk-In Closet(s), Breakfast Bar, Eat-in Kitchen
Heating Central, Natural Gas
Cooling Central Cooling
Flooring Carpet, Hardwood, Tile
Fireplaces Number 1
Fireplaces Type Gas Log
Appliance Dishwasher, Disposal, Gas Stove, Microwave, Range, Self Cleaning Oven, Smoke Detector
Heat Source Central, Natural Gas
Laundry true
Exterior
Exterior Feature Fenced - Yard, Patio, Pool - Swim (Ingrnd), Porch - Covered, Prof Landscaped
Garage Garage Door Opener, Attached, Side/Rear Entry, Main Level, Off-Street Parking
Garage Spaces 2.0
Garage Description Attached, SideRear Entry, Garage Door Opener, Main Level, Off-Street Parking, Attached
View Mountain View, Country Setting, Other
Porch true
Total Parking Spaces 2
Garage Yes
Building
Lot Description Rolling Slope
Faces From Pellissippi Parkway, take Hardin Valley exit and turn left at first stop light. Turn right on Soloway Road. Travel approximately .7 miles to Sam Lee Road and turn left. Follow Sam Lee Rd approximately 1.7 miles and home is on the left.
Sewer Public Sewer
Water Public
Architectural Style Craftsman
Structure Type Stone,Vinyl Siding,Frame
Schools
Middle Schools Hardin Valley
High Schools Hardin Valley Academy
Others
Restrictions Yes
Tax ID 103OB071
Energy Description Gas(Natural)
GET MORE INFORMATION




