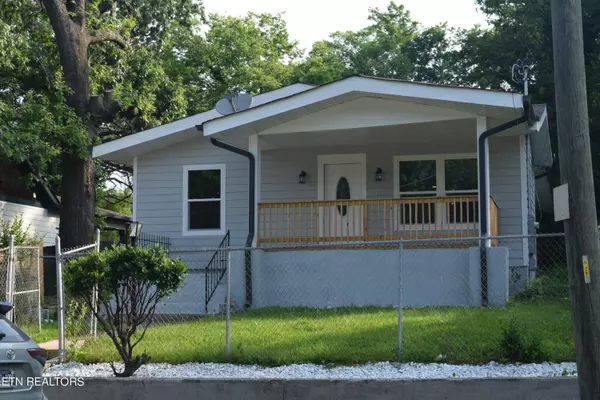2415 Vine St Chattanooga, TN 37404
UPDATED:
10/10/2024 12:30 PM
Key Details
Property Type Single Family Home
Sub Type Residential
Listing Status Active
Purchase Type For Sale
Square Footage 1,624 sqft
Price per Sqft $242
Subdivision Glenwood
MLS Listing ID 1266282
Style Traditional
Bedrooms 3
Full Baths 2
Originating Board East Tennessee REALTORS® MLS
Year Built 1930
Lot Size 7,405 Sqft
Acres 0.17
Property Description
Location
State TN
County Hamilton County - 48
Area 0.17
Rooms
Other Rooms LaundryUtility, Bedroom Main Level
Basement Crawl Space
Dining Room Eat-in Kitchen, Formal Dining Area
Interior
Interior Features Pantry, Walk-In Closet(s), Eat-in Kitchen
Heating Central, Electric
Cooling Central Cooling, Ceiling Fan(s)
Flooring Vinyl, Tile
Fireplaces Type None
Appliance Dishwasher, Microwave, Range, Smoke Detector
Heat Source Central, Electric
Laundry true
Exterior
Exterior Feature Windows - Vinyl, Windows - Insulated, Porch - Covered
Garage Carport, Main Level
Carport Spaces 1
Garage Description Carport, Main Level
Garage No
Building
Lot Description Irregular Lot, Level
Faces Brainerd Road To McCallie Ave , Right Onto Derby St, Right Onto Vine St, Home On Left(SOP)
Sewer Public Sewer
Water Public
Architectural Style Traditional
Structure Type Fiber Cement,Block
Schools
Middle Schools Orchard Knob
High Schools Brainerd
Others
Restrictions Yes
Tax ID 146K H 024
Energy Description Electric
GET MORE INFORMATION




