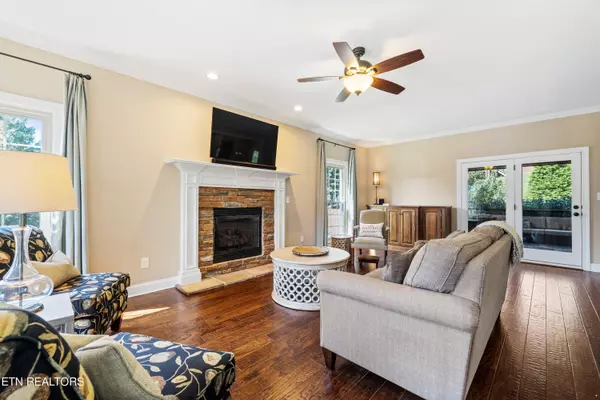633 Oak Cove LN Knoxville, TN 37922
UPDATED:
11/03/2024 06:35 AM
Key Details
Property Type Single Family Home
Sub Type Residential
Listing Status Active
Purchase Type For Sale
Square Footage 3,749 sqft
Price per Sqft $226
Subdivision Fox Creek
MLS Listing ID 1267223
Style Traditional
Bedrooms 4
Full Baths 3
Half Baths 1
HOA Fees $840/ann
Originating Board East Tennessee REALTORS® MLS
Year Built 2013
Lot Size 0.400 Acres
Acres 0.4
Lot Dimensions 124.07X139.3XIRR
Property Description
Upon entering this stunning home, you'll be welcomed in to the SPACIOUS light-filled living room with hand scraped HARDWOOD FLOORING, gas log FIREPLACE. Just off of the living room is the MASSIVE SCREENED in porch with SOLAR SHADES and CABLE TV hook up.
The kitchen has SOLID SURFACE COUNTERS, combining functionality with style. It also has ample STORAGE and offers two opportunities for eating spaces. There's a BREAKFAST BAR and a BREAKFAST NOOK. All appliances, including the REFRIGERATOR, convey with the home. Love cooking with gas? Me too! There's a fantastic GAS RANGE for those who enjoy cooking & baking. The kitchen flows smoothly to both the living and dining rooms.
The formal DINING ROOM is light infused and is detailed with CROWN MOLDING & WAINSCOTING.
All FOUR BEDROOMS are generously sized and are located upstairs. The Primary Suite boasts an en suite with a walk-in shower, large tub, double bowl vanities and double walk-in closets. The second bedroom features its own en suite bathroom & walk in closet. Bedroom three is bright and cheerful and has a large closet. Currently bedroom four is used as an office and provides flexibility to suit your needs.
A huge BONUS ROOM offers additional space for entertainment, a playroom, or a home gym. Also on the upper floor is a LARGE LAUNDRY ROOM with cabinets and folding table.
The home has a THREE-CAR SIDE ENTRY GARAGE three-car for ample parking and storage. There's an additional PARKING PAD for overflow parking. There's also a multiple zone irrigation system with Rain Machine Smart Control unit to keep your landscaping watered when it's needed.
HERE'S WHERE THERE'S MONEY TO BE MADE! The property features an ENTIRE UNFINISHED BASEMENT with 9' ceilings and is plumbed for a full bathroom. The BASEMENT is accessible from within the home or through its separate entry. This space offers endless potential for customization, storage or additional living quarters.
Enjoy access to the NEIGHBORHOOD POOL, perfect for relaxation and recreation. Benefit from LOW HOA FEES while enjoying this well-maintained community.
Located in a PRIME WEST KNOXVILLE location, this home is close to top-rated schools, parks, COSTCO, TURKEY CREEK, and a plethora of dining and shopping options. Don't miss the opportunity to own this exquisite home in one of FARRAGUT'S most sought-after neighborhoods.
Location
State TN
County Knox County - 1
Area 0.4
Rooms
Other Rooms Basement Rec Room, LaundryUtility, Addl Living Quarter, Rough-in-Room, Extra Storage, Office, Breakfast Room
Basement Plumbed, Roughed In, Unfinished, Walkout
Dining Room Breakfast Bar, Eat-in Kitchen, Formal Dining Area, Breakfast Room
Interior
Interior Features Cathedral Ceiling(s), Dry Bar, Walk-In Closet(s), Breakfast Bar, Eat-in Kitchen
Heating Central, Natural Gas, Electric
Cooling Central Cooling, Ceiling Fan(s)
Flooring Carpet, Hardwood, Tile
Fireplaces Number 1
Fireplaces Type Ventless, Gas Log
Window Features Drapes
Appliance Dishwasher, Disposal, Gas Stove, Microwave, Range, Refrigerator, Security Alarm, Self Cleaning Oven, Smoke Detector
Heat Source Central, Natural Gas, Electric
Laundry true
Exterior
Exterior Feature Irrigation System, Window - Energy Star, Windows - Vinyl, Patio, Porch - Covered, Porch - Screened, Prof Landscaped
Garage Garage Door Opener, Attached, Side/Rear Entry, Main Level
Garage Spaces 3.0
Garage Description Attached, SideRear Entry, Garage Door Opener, Main Level, Attached
Pool true
Amenities Available Clubhouse, Pool
Porch true
Total Parking Spaces 3
Garage Yes
Building
Lot Description Corner Lot, Level
Faces Kingston Pike to Fox Road. Follow Fox Road to Fox Creek Subdivision and Fox Creek Road on Right. Turn Right on Oak Cove Lane (at pool) to home on Left.
Sewer Public Sewer
Water Public
Architectural Style Traditional
Structure Type Stone,Brick
Schools
Middle Schools West Valley
High Schools Farragut
Others
HOA Fee Include Association Ins
Restrictions Yes
Tax ID 143DE059
Energy Description Electric, Gas(Natural)
GET MORE INFORMATION




