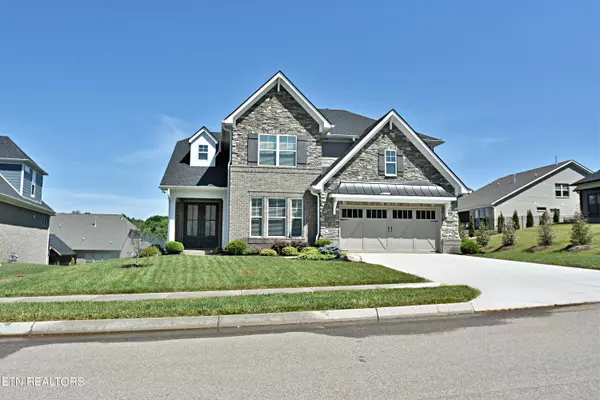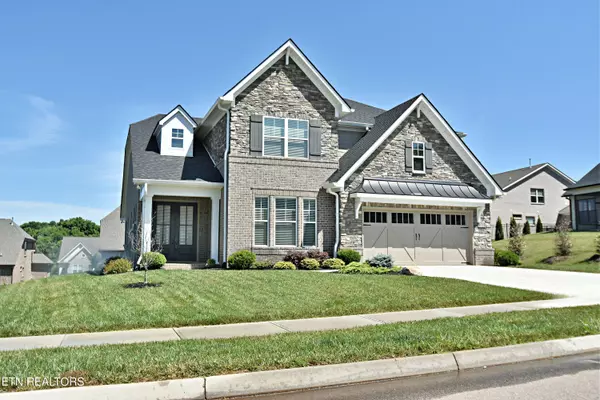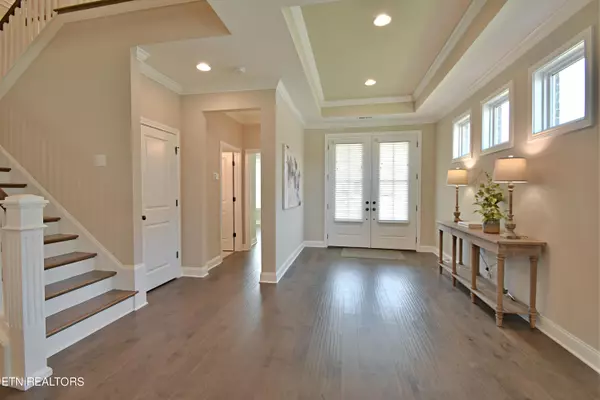307 Justice Valley St Knoxville, TN 37934
UPDATED:
11/19/2024 03:05 PM
Key Details
Property Type Single Family Home
Sub Type Residential
Listing Status Active
Purchase Type For Sale
Square Footage 3,381 sqft
Price per Sqft $273
Subdivision Brookmere Phase 2
MLS Listing ID 1267277
Style Traditional
Bedrooms 4
Full Baths 3
HOA Fees $450/qua
Originating Board East Tennessee REALTORS® MLS
Year Built 2021
Lot Size 10,018 Sqft
Acres 0.23
Lot Dimensions 76.63 X 130.00 X IRR
Property Description
Step inside to discover an open concept layout that seamlessly connects the living, dining, and kitchen areas, creating an inviting atmosphere for both entertaining and everyday living. The gourmet kitchen boasts high-end finishes, ample cabinetry, and a large island, making it the heart of the home.
The owner's suite is conveniently located on the main floor, featuring a spacious 13'x10' walk-in closet that provides ample storage for all your wardrobe needs. An additional bedroom on the main floor offers flexibility for guests or a home office.
Upstairs, you'll find two more generously sized bedrooms and additional living space, perfect for family gatherings or a media room. The stylish design and high-quality finishes throughout the home ensure a luxurious lifestyle for its new owners.
Situated in the highly sought-after Brookmere subdivision, this property offers a serene and upscale living environment, while still being close to all the amenities you need. Don't miss the opportunity to make this exquisite house your new home!
Location
State TN
County Knox County - 1
Area 0.23
Rooms
Other Rooms LaundryUtility, Extra Storage, Great Room, Mstr Bedroom Main Level
Basement Slab
Dining Room Breakfast Bar, Formal Dining Area
Interior
Interior Features Island in Kitchen, Pantry, Walk-In Closet(s), Breakfast Bar, Eat-in Kitchen
Heating Central, Forced Air, Natural Gas, Electric
Cooling Central Cooling, Ceiling Fan(s)
Flooring Carpet, Hardwood, Tile
Fireplaces Number 1
Fireplaces Type Gas Log
Appliance Dishwasher, Disposal, Gas Stove, Microwave, Range, Self Cleaning Oven, Smoke Detector
Heat Source Central, Forced Air, Natural Gas, Electric
Laundry true
Exterior
Exterior Feature Windows - Vinyl, Windows - Insulated, Porch - Covered
Garage Garage Door Opener, Attached, Main Level
Garage Spaces 2.0
Garage Description Attached, Garage Door Opener, Main Level, Attached
Pool true
Community Features Sidewalks
Amenities Available Playground, Pool
View Country Setting
Total Parking Spaces 2
Garage Yes
Building
Lot Description Level, Rolling Slope
Faces West onto Kingston Pike to left onto Virtue Road. At traffic circle, take the second right into Brookmere. Left onto Boyd Chase Blvd to left onto Justice Valley Street to last home on the left. Sign on Property.
Sewer Public Sewer
Water Public
Architectural Style Traditional
Structure Type Fiber Cement,Stone,Brick,Block,Frame
Others
HOA Fee Include All Amenities,Trash
Restrictions Yes
Tax ID 152FH015
Energy Description Electric, Gas(Natural)
GET MORE INFORMATION




