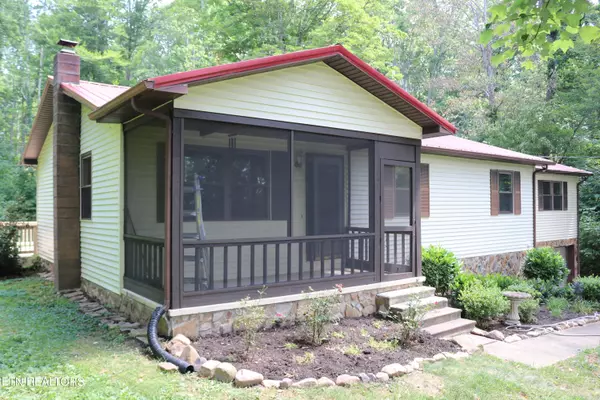475 Brian Circle Afton, TN 37616
UPDATED:
11/17/2024 07:33 AM
Key Details
Property Type Single Family Home
Sub Type Residential
Listing Status Active
Purchase Type For Sale
Square Footage 2,121 sqft
Price per Sqft $143
Subdivision Clearview
MLS Listing ID 1268591
Style Traditional
Bedrooms 3
Full Baths 3
Originating Board East Tennessee REALTORS® MLS
Year Built 1988
Lot Size 0.540 Acres
Acres 0.54
Property Description
New price, better interest rates!! Do not hesitate on this beautiful, well maintained 3 bedroom 3 bathroom home with a basement in relaxing country setting can be your next home. 3 bedrooms on the main level including a large master bedroom with its own large bathroom as well. There is an eat in kitchen as well as a formal dining room. This home is so convenient and only moments from the city. The home has a screened in front porch and in the backyard the home has a large 2 level deck and a fire pit, it could be your special place to relax. The yard and home are encircled with wonderful trees to make it like your own little country setting. This home is complete with a double car garage and one side you can drive straight through to the large back yard. Don't delay, set up your own personal showing today.
Location
State TN
County Greene County - 57
Area 0.54
Rooms
Other Rooms Basement Rec Room, LaundryUtility, Bedroom Main Level, Mstr Bedroom Main Level
Basement Partially Finished, Walkout
Dining Room Eat-in Kitchen, Formal Dining Area
Interior
Interior Features Eat-in Kitchen
Heating Central, Electric
Cooling Central Cooling
Flooring Laminate, Carpet, Hardwood, Vinyl, Tile
Fireplaces Type None
Appliance Dishwasher, Disposal, Microwave, Range, Refrigerator, Smoke Detector
Heat Source Central, Electric
Laundry true
Exterior
Exterior Feature Porch - Screened, Deck
Garage Garage Door Opener, Basement
Garage Spaces 2.0
Garage Description Basement, Garage Door Opener
View Country Setting
Total Parking Spaces 2
Garage Yes
Building
Lot Description Irregular Lot
Faces Take the Snapps Ferry Rd to Gibson Loop then turn onto Brian Circle then right onto Brian Circle. House will be on the right.
Sewer Septic Tank, Perc Test On File
Water Public
Architectural Style Traditional
Structure Type Vinyl Siding,Frame
Others
Restrictions No
Tax ID 055J A 026.00
Energy Description Electric
GET MORE INFORMATION




