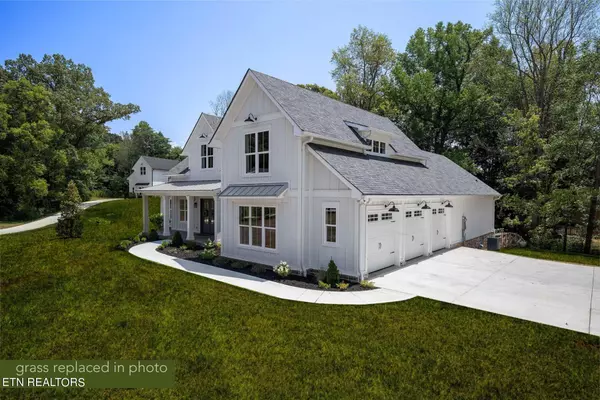8422 Northshore DR Knoxville, TN 37919
UPDATED:
11/11/2024 08:37 PM
Key Details
Property Type Single Family Home
Sub Type Residential
Listing Status Pending
Purchase Type For Sale
Square Footage 4,387 sqft
Price per Sqft $316
MLS Listing ID 1270440
Style Craftsman
Bedrooms 5
Full Baths 4
Half Baths 2
Originating Board East Tennessee REALTORS® MLS
Year Built 2023
Lot Size 1.080 Acres
Acres 1.08
Lot Dimensions 200 x 236
Property Description
Discover unparalleled luxury in this stunning 2023 Craftsman-style home, located in the desirable Rocky Hill area. Situated on a spacious 1+ acre lot along Northshore, this exquisite residence offers 4,387 sq ft of living space, with 2,899 sq ft on the main level. The main floor features the primary suite, two additional bedrooms, an office, a laundry room, and a garage, all designed for your convenience and comfort.
The gourmet kitchen, equipped with high-end appliances, is a chef's dream, ideal for both cooking and entertaining. Relax or entertain on the large covered back porch, while the elegant hardwood floors throughout this home add a touch of sophistication. Enhanced with spray foam insulation for exceptional quietness and energy efficiency, and a tankless water heater for instant hot water, every detail of this home exudes quality and comfort.
Additional highlights include a circular driveway, a large fenced yard, and professional landscaping. Enjoy proximity to shopping, the airport, the University of Tennessee, and numerous dining options, all within 10 miles. With no HOA and only county taxes, this home offers luxury, convenience, and tranquility.
Builder warranty transfers to the new owner.
Location
State TN
County Knox County - 1
Area 1.08
Rooms
Family Room Yes
Other Rooms LaundryUtility, DenStudy, Extra Storage, Office, Breakfast Room, Great Room, Family Room, Mstr Bedroom Main Level
Basement Crawl Space
Dining Room Eat-in Kitchen, Formal Dining Area, Breakfast Room
Interior
Interior Features Cathedral Ceiling(s), Island in Kitchen, Pantry, Walk-In Closet(s), Eat-in Kitchen
Heating Central, Natural Gas, Electric
Cooling Central Cooling, Ceiling Fan(s)
Flooring Hardwood, Tile
Fireplaces Number 1
Fireplaces Type Gas Log
Window Features Drapes
Appliance Dishwasher, Disposal, Dryer, Gas Stove, Humidifier, Microwave, Range, Refrigerator, Security Alarm, Self Cleaning Oven, Smoke Detector, Tankless Wtr Htr, Washer
Heat Source Central, Natural Gas, Electric
Laundry true
Exterior
Exterior Feature Fence - Wood, Fenced - Yard, Patio, Porch - Covered, Prof Landscaped
Garage Garage Door Opener, Attached, Side/Rear Entry, Main Level
Garage Spaces 3.0
Garage Description Attached, SideRear Entry, Garage Door Opener, Main Level, Attached
View Other
Porch true
Total Parking Spaces 3
Garage Yes
Building
Lot Description Private
Faces Traveling east on Northshore Drive prior to Rocky Hill, turn right directly after Dunwoody Blvd.
Sewer Public Sewer
Water Public
Architectural Style Craftsman
Structure Type Other,Cement Siding,Brick,Block
Schools
Middle Schools Bearden
High Schools West
Others
Restrictions No
Tax ID 133ND004
Energy Description Electric, Gas(Natural)
GET MORE INFORMATION




