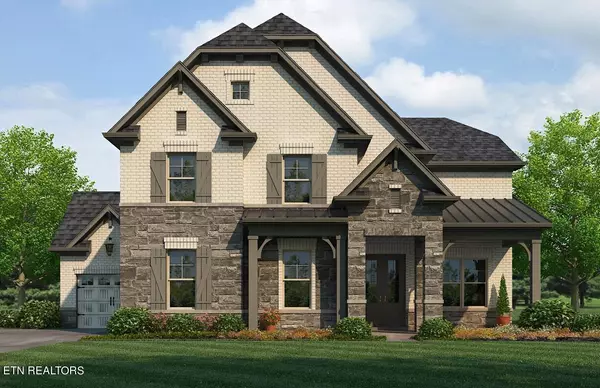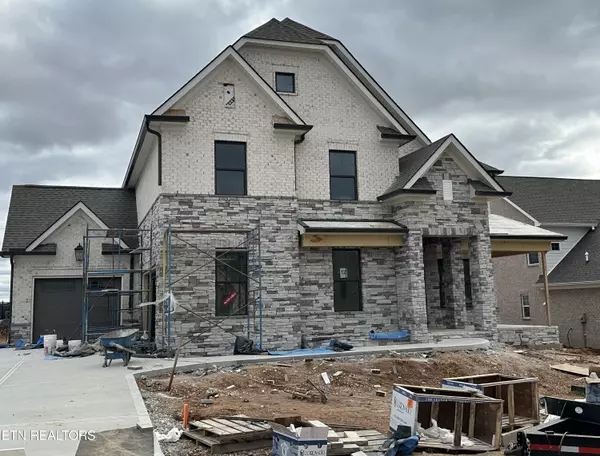Lot 12 Iron Plow DR Knoxville, TN 37934
UPDATED:
11/24/2024 07:38 AM
Key Details
Property Type Single Family Home
Sub Type Residential
Listing Status Active
Purchase Type For Sale
Square Footage 3,082 sqft
Price per Sqft $356
Subdivision The Grove At Boyd Station
MLS Listing ID 1271437
Style Traditional
Bedrooms 4
Full Baths 3
HOA Fees $325/qua
Originating Board East Tennessee REALTORS® MLS
Year Built 2024
Lot Size 10,890 Sqft
Acres 0.25
Property Description
The Parkside is thoughtfully designed with an open floor plan that's perfect for entertaining. As you step inside, the spacious entryway seamlessly flows into the inviting great room, creating an expansive space for gatherings. The great room then gracefully leads you into the designer kitchen with a large island, ideal for accommodating large families or hosting guests. The kitchen also offers a walk-in pantry for all your storage needs. Additionally, the home features a 2nd bedroom on the main level with a full bath. The main-level master suite is a spacious oasis, flooded with natural light. It includes a generously sized deluxe shower, a relaxing garden tub, and spacious double bowl vanities. For added privacy, there's also a private water closet. One of the standout features of the master suite is its walk-in closet, conveniently connected to the laundry room for added convenience.
On the second floor, you'll find two more bedrooms, each equipped with sizable walk-in closets and easy access to a full bathroom. The second floor also has a large loft area. Storage is not a concern in the Parkside, with a large walk-in attic storage area offering ample space for your belongings. As a bonus, this plan includes a standard third garage bay, providing additional space for another car, workshop, or storage.
Schedule your showing for this home today, you will be glad you did.
Location
State TN
County Knox County - 1
Area 0.25
Rooms
Other Rooms LaundryUtility, Bedroom Main Level, Great Room, Mstr Bedroom Main Level
Basement Slab
Interior
Interior Features Island in Kitchen, Pantry, Walk-In Closet(s), Eat-in Kitchen
Heating Central, Natural Gas
Cooling Central Cooling
Flooring Carpet, Hardwood, Tile
Fireplaces Number 1
Fireplaces Type Insert, Gas Log
Appliance Dishwasher, Disposal, Microwave, Self Cleaning Oven, Tankless Wtr Htr
Heat Source Central, Natural Gas
Laundry true
Exterior
Exterior Feature Irrigation System, Porch - Covered, Prof Landscaped
Garage Garage Door Opener, Attached, Main Level
Garage Spaces 3.0
Garage Description Attached, Garage Door Opener, Main Level, Attached
Community Features Sidewalks
Total Parking Spaces 3
Garage Yes
Building
Lot Description Irregular Lot
Faces From I-40, take exit 373 for Campbell Station Rd toward Farragut, turn left onto N.Campbell Station Rd. Go 1.6 miles and Turn right onto Kingston Pike. Go 2.4 miles and Turn left onto Old Stage Rd. Go .3 miles and Turn left onto McFee Rd. At the 1st traffic circle, take the 1st exit and stay on McFee Rd. At the second traffic circle, stay straight to stay on McFee Rd and destination will be .2 miles on the left.
Sewer Public Sewer
Water Public
Architectural Style Traditional
Structure Type Stone,Brick,Frame
Schools
Middle Schools Farragut
High Schools Farragut
Others
HOA Fee Include All Amenities
Restrictions Yes
Energy Description Gas(Natural)
Acceptable Financing New Loan
Listing Terms New Loan
GET MORE INFORMATION




