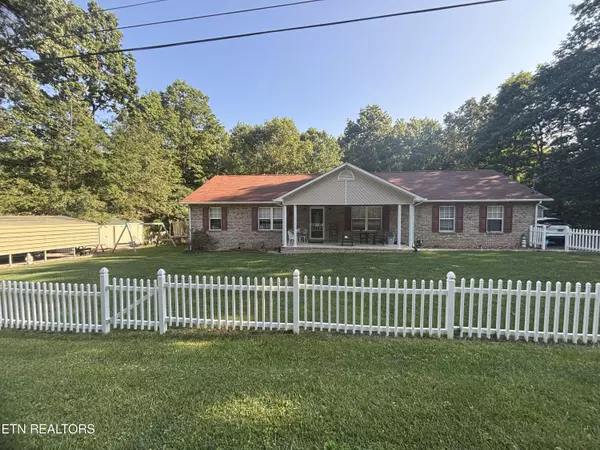299 Lincolnshire DR Crossville, TN 38555
UPDATED:
09/30/2024 05:34 PM
Key Details
Property Type Single Family Home
Sub Type Residential
Listing Status Active
Purchase Type For Sale
Square Footage 2,130 sqft
Price per Sqft $209
Subdivision Sherwood Farms
MLS Listing ID 1273276
Style Traditional
Bedrooms 3
Full Baths 2
Half Baths 1
Originating Board East Tennessee REALTORS® MLS
Year Built 2000
Lot Size 1.110 Acres
Acres 1.11
Property Description
Location
State TN
County Cumberland County - 34
Area 1.11
Rooms
Family Room Yes
Other Rooms LaundryUtility, Extra Storage, Office, Family Room
Basement Crawl Space
Interior
Interior Features Cathedral Ceiling(s), Island in Kitchen, Pantry, Walk-In Closet(s), Eat-in Kitchen
Heating Central, Natural Gas, Electric
Cooling Central Cooling, Ceiling Fan(s)
Flooring Carpet, Hardwood, Tile
Fireplaces Number 1
Fireplaces Type Gas Log
Appliance Dishwasher, Microwave, Range, Refrigerator
Heat Source Central, Natural Gas, Electric
Laundry true
Exterior
Exterior Feature Windows - Vinyl, Fenced - Yard, Porch - Covered, Deck
Garage Garage Door Opener, Carport, RV Parking, Off-Street Parking
Garage Spaces 2.0
Carport Spaces 2
Garage Description RV Parking, Garage Door Opener, Carport, Off-Street Parking
View Wooded
Total Parking Spaces 2
Garage Yes
Building
Lot Description Wooded
Faces Take Stanley St, left onto Oak Dr, Right onto Camelia, Left onto Spruce Loop and then Right onto Lincoln Shire. home on the right with a sign.
Sewer Septic Tank
Water Public
Architectural Style Traditional
Additional Building Storage
Structure Type Vinyl Siding,Brick,Frame
Others
Restrictions Yes
Tax ID 125C A 022.00
Energy Description Electric, Gas(Natural)
GET MORE INFORMATION




