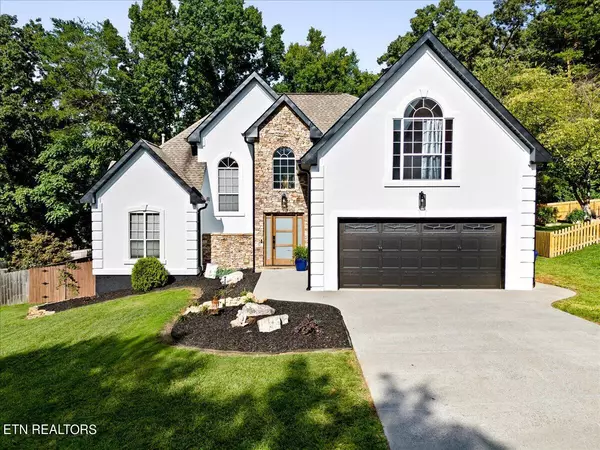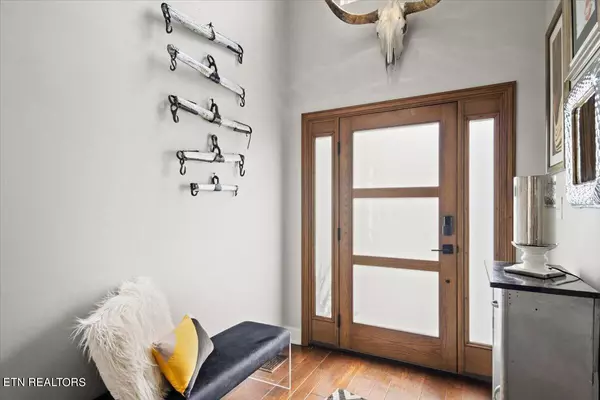1936 Saint Gregorys CT Knoxville, TN 37931
UPDATED:
11/21/2024 12:58 PM
Key Details
Property Type Single Family Home
Sub Type Residential
Listing Status Pending
Purchase Type For Sale
Square Footage 2,076 sqft
Price per Sqft $248
Subdivision Denton Place S/D
MLS Listing ID 1273666
Style Traditional
Bedrooms 3
Full Baths 2
Half Baths 1
HOA Fees $120/ann
Originating Board East Tennessee REALTORS® MLS
Year Built 1998
Lot Size 0.270 Acres
Acres 0.27
Lot Dimensions 70.16 X 165.19 X IRR
Property Description
Home offers cathedral ceilings, gas fireplace, open floorpan, screened porch, and large deck leading to a fenced back yard.
Kitchen was fully remodeled with new flooring, countertops, cabinets, lighting, and smart appliances. Stepping into the foyer you are greeted with high ceilings opening into a spacious living area featuring a floor to ceiling Italian porcelain gas fireplace. The primary bedroom is on the main level with two bedrooms, one bath, and a large bonus room located upstairs.
Ask your agent for a list of updates. Easy to show, please allow a 1 hour notice.
Location
State TN
County Knox County - 1
Area 0.27
Rooms
Family Room Yes
Other Rooms LaundryUtility, Family Room, Mstr Bedroom Main Level
Basement Crawl Space
Dining Room Eat-in Kitchen, Formal Dining Area
Interior
Interior Features Cathedral Ceiling(s), Pantry, Walk-In Closet(s), Eat-in Kitchen
Heating Central, Natural Gas, Electric
Cooling Central Cooling
Flooring Carpet, Hardwood, Tile
Fireplaces Number 1
Fireplaces Type Gas Log
Appliance Dishwasher, Microwave, Range, Refrigerator, Self Cleaning Oven
Heat Source Central, Natural Gas, Electric
Laundry true
Exterior
Exterior Feature Fenced - Yard, Porch - Screened, Deck
Garage Attached
Garage Spaces 2.0
Garage Description Attached, Attached
Amenities Available Storage
Total Parking Spaces 2
Garage Yes
Building
Lot Description Irregular Lot
Faces From Ball Camp Pike you will turn onto St Gregorys Ct and home will be 11th driveway on the left.
Sewer Public Sewer
Water Public
Architectural Style Traditional
Structure Type Frame
Others
Restrictions Yes
Tax ID 091OB025
Energy Description Electric, Gas(Natural)
GET MORE INFORMATION




