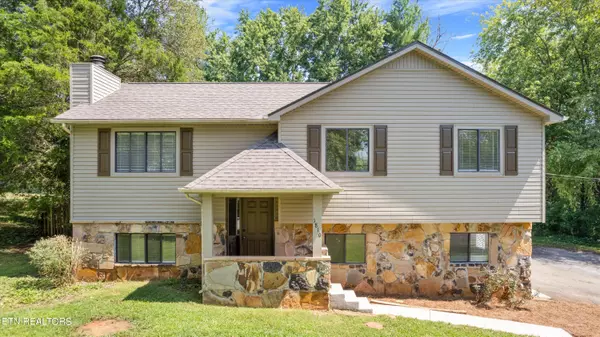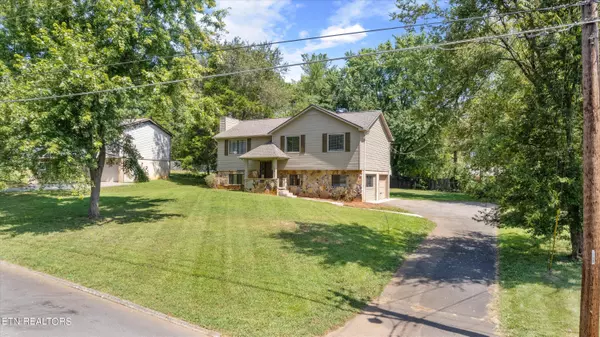1810 Sedgewick DR Knoxville, TN 37922
UPDATED:
10/29/2024 03:11 PM
Key Details
Property Type Single Family Home
Sub Type Residential
Listing Status Active
Purchase Type For Sale
Square Footage 1,908 sqft
Price per Sqft $222
Subdivision Farmington
MLS Listing ID 1274548
Style Traditional
Bedrooms 4
Full Baths 2
Half Baths 1
Originating Board East Tennessee REALTORS® MLS
Year Built 1978
Lot Size 0.400 Acres
Acres 0.4
Lot Dimensions 85M X 160.35 X IRR
Property Description
Location
State TN
County Knox County - 1
Area 0.4
Rooms
Other Rooms Basement Rec Room, LaundryUtility
Basement Finished
Interior
Interior Features Walk-In Closet(s)
Heating Central, Natural Gas
Cooling Central Cooling
Flooring Laminate, Vinyl
Fireplaces Number 1
Fireplaces Type Wood Burning
Appliance Dishwasher, Disposal, Dryer, Range, Refrigerator, Smoke Detector, Washer
Heat Source Central, Natural Gas
Laundry true
Exterior
Exterior Feature Windows - Aluminum, Fence - Wood, Patio, Porch - Covered, Deck
Garage Attached, Basement
Garage Spaces 1.0
Garage Description Attached, Basement, Attached
Porch true
Total Parking Spaces 1
Garage Yes
Building
Lot Description Level
Faces Take Ebenezer Rd south to (R) at the 2nd entrance for Farmington on Ashmeade Rd. Then turn (R) on Bishops Bridge, to (R) on Sedgewick, to house on right.
Sewer Public Sewer
Water Public
Architectural Style Traditional
Structure Type Stone,Vinyl Siding,Frame
Schools
Middle Schools West Valley
High Schools Bearden
Others
Restrictions Yes
Tax ID 154DE011
Energy Description Gas(Natural)
Acceptable Financing Cash, Conventional
Listing Terms Cash, Conventional
GET MORE INFORMATION




