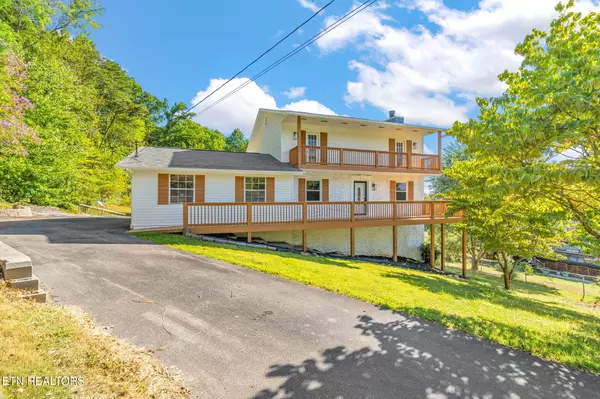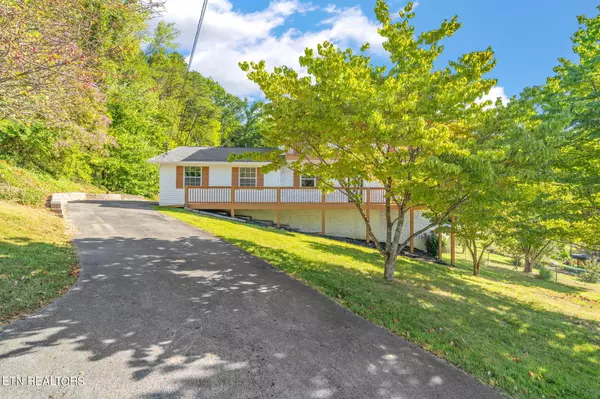2004 Plumb Ridge Rd Knoxville, TN 37932
UPDATED:
11/07/2024 06:31 PM
Key Details
Property Type Single Family Home
Sub Type Residential
Listing Status Active
Purchase Type For Sale
Square Footage 2,688 sqft
Price per Sqft $217
Subdivision Wood Creek West Unit 1
MLS Listing ID 1275841
Style Traditional
Bedrooms 4
Full Baths 2
Half Baths 1
Originating Board East Tennessee REALTORS® MLS
Year Built 1979
Lot Size 0.730 Acres
Acres 0.73
Lot Dimensions 100 X 329.16 X IRR
Property Description
Location
State TN
County Knox County - 1
Area 0.73
Rooms
Other Rooms Basement Rec Room, LaundryUtility, Extra Storage
Basement Finished
Dining Room Eat-in Kitchen, Formal Dining Area
Interior
Interior Features Island in Kitchen, Pantry, Eat-in Kitchen
Heating Central, Natural Gas, Electric
Cooling Central Cooling
Flooring Laminate, Carpet, Tile
Fireplaces Number 1
Fireplaces Type Wood Burning
Appliance Dishwasher, Disposal, Microwave, Range, Refrigerator, Self Cleaning Oven, Smoke Detector
Heat Source Central, Natural Gas, Electric
Laundry true
Exterior
Exterior Feature Windows - Insulated, Patio, Deck, Balcony, Doors - Storm
Garage Attached, Main Level
Garage Spaces 2.0
Garage Description Attached, Main Level, Attached
View Country Setting
Porch true
Total Parking Spaces 2
Garage Yes
Building
Lot Description Rolling Slope
Faces Pellissippi North toward Oak Ridge. Take Lovell Road exit. Turn left onto Lovell Rd. Left onto Plumb Ridge Road. House is on the right. Sign in yard.
Sewer Public Sewer
Water Public
Architectural Style Traditional
Structure Type Vinyl Siding,Brick,Frame
Schools
Middle Schools Hardin Valley
High Schools Hardin Valley Academy
Others
Restrictions No
Tax ID 104JD021
Energy Description Electric, Gas(Natural)
GET MORE INFORMATION




