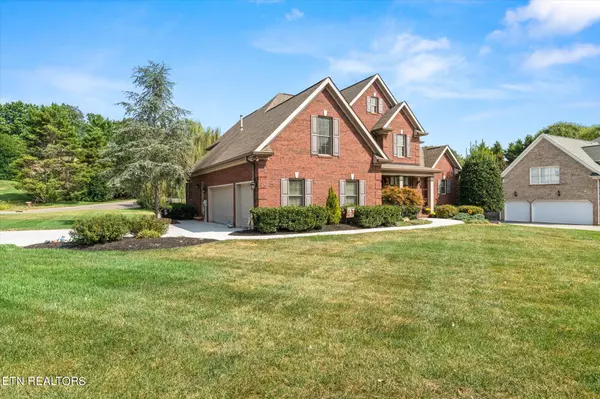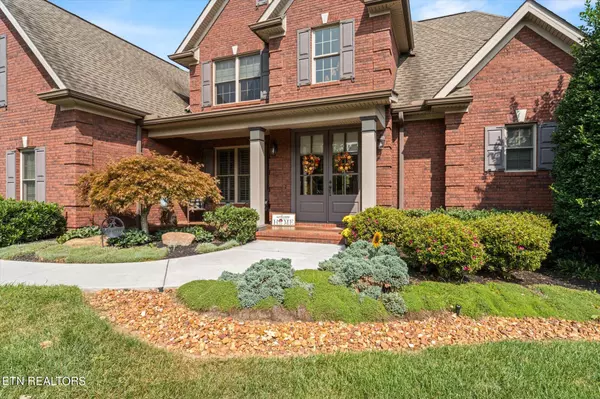301 Saddle Ridge DR Knoxville, TN 37934
UPDATED:
10/31/2024 04:31 PM
Key Details
Property Type Single Family Home
Sub Type Residential
Listing Status Active
Purchase Type For Sale
Square Footage 3,394 sqft
Price per Sqft $235
Subdivision Saddle Ridge
MLS Listing ID 1276064
Style Traditional
Bedrooms 4
Full Baths 3
Half Baths 1
HOA Fees $550/ann
Originating Board East Tennessee REALTORS® MLS
Year Built 2007
Lot Size 0.390 Acres
Acres 0.39
Lot Dimensions 117x152x63x163
Property Description
Location
State TN
County Knox County - 1
Area 0.39
Rooms
Other Rooms LaundryUtility, Extra Storage, Office, Breakfast Room, Mstr Bedroom Main Level, Split Bedroom
Basement Crawl Space
Dining Room Breakfast Bar, Eat-in Kitchen, Formal Dining Area, Breakfast Room
Interior
Interior Features Cathedral Ceiling(s), Island in Kitchen, Pantry, Walk-In Closet(s), Breakfast Bar, Eat-in Kitchen
Heating Central, Natural Gas
Cooling Central Cooling
Flooring Carpet, Hardwood, Tile
Fireplaces Number 1
Fireplaces Type Gas Log
Appliance Central Vacuum, Dishwasher, Disposal, Microwave, Range, Refrigerator, Security Alarm, Self Cleaning Oven, Smoke Detector
Heat Source Central, Natural Gas
Laundry true
Exterior
Exterior Feature Irrigation System, Windows - Insulated, Porch - Covered, Prof Landscaped, Deck
Garage Garage Door Opener, Attached, Side/Rear Entry, Main Level
Garage Spaces 3.0
Garage Description Attached, SideRear Entry, Garage Door Opener, Main Level, Attached
Pool true
Amenities Available Clubhouse, Playground, Pool, Tennis Court(s)
Total Parking Spaces 3
Garage Yes
Building
Lot Description Corner Lot, Level
Faces Kingston Pike in Farragut to N. Hobbs rd. Right on Union and left into Saddle Ridge s/d on Saddle Ridge drive. Home on corner of Treyburn & Saddle Ridge.
Sewer Public Sewer
Water Public
Architectural Style Traditional
Structure Type Brick
Schools
Middle Schools Farragut
High Schools Farragut
Others
HOA Fee Include All Amenities
Restrictions Yes
Tax ID 151DC030
Energy Description Gas(Natural)
GET MORE INFORMATION




