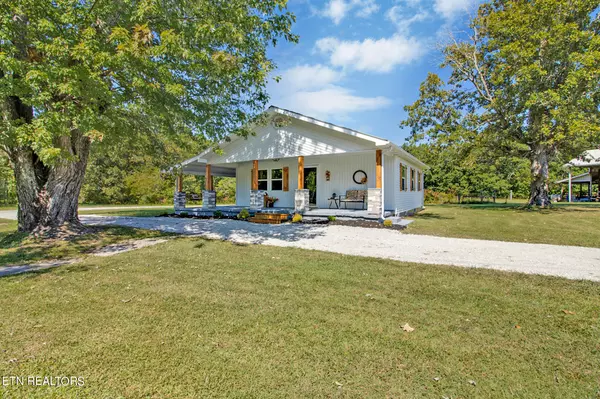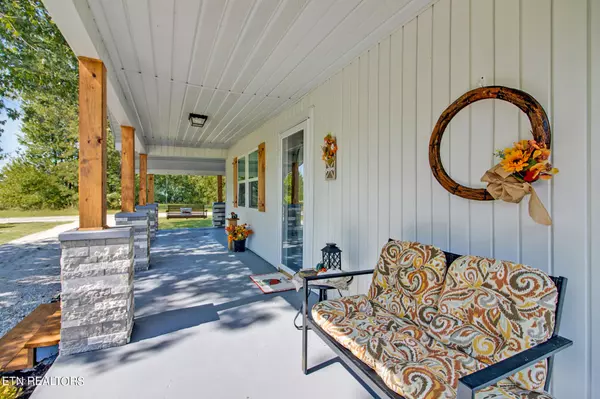1001 Allardt Hwy Jamestown, TN 38556
UPDATED:
10/31/2024 03:24 PM
Key Details
Property Type Single Family Home
Sub Type Residential
Listing Status Active
Purchase Type For Sale
Square Footage 911 sqft
Price per Sqft $191
MLS Listing ID 1276162
Style Craftsman,Traditional
Bedrooms 3
Full Baths 1
Originating Board East Tennessee REALTORS® MLS
Year Built 1974
Lot Size 0.510 Acres
Acres 0.51
Property Description
Location
State TN
County Fentress County - 43
Area 0.51
Rooms
Other Rooms LaundryUtility
Basement Crawl Space
Dining Room Eat-in Kitchen
Interior
Interior Features Island in Kitchen, Eat-in Kitchen
Heating Central, Electric
Cooling Central Cooling, Ceiling Fan(s)
Flooring Vinyl
Fireplaces Type None
Appliance Dishwasher, Microwave, Range, Smoke Detector
Heat Source Central, Electric
Laundry true
Exterior
Exterior Feature Windows - Insulated, Porch - Covered, Prof Landscaped
Garage Detached, RV Parking
Garage Spaces 1.0
Garage Description Detached, RV Parking
Total Parking Spaces 1
Garage Yes
Building
Lot Description Level
Faces From Jamestown Courthouse take W Central Ave eastward. Home will be on the left. Sign in yard.
Sewer Septic Tank
Water Public
Architectural Style Craftsman, Traditional
Additional Building Workshop
Structure Type Vinyl Siding,Block,Frame
Schools
High Schools Alvin C. York Institute
Others
Restrictions No
Tax ID 110.00
Energy Description Electric
GET MORE INFORMATION




