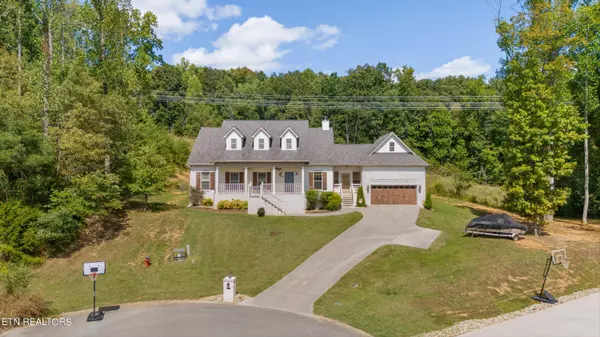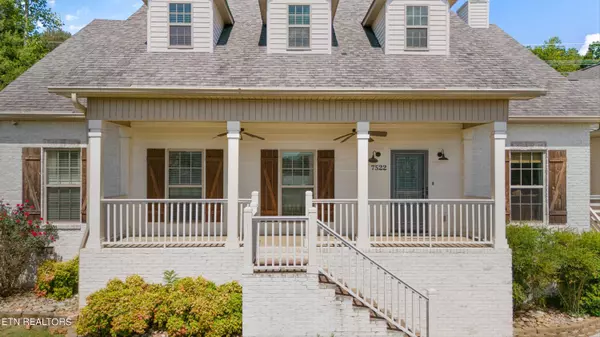7522 Milledge LN Corryton, TN 37721
UPDATED:
11/15/2024 02:38 AM
Key Details
Property Type Single Family Home
Sub Type Residential
Listing Status Active
Purchase Type For Sale
Square Footage 2,691 sqft
Price per Sqft $234
Subdivision Campbells Point Phase 3 Resub
MLS Listing ID 1276584
Style Traditional
Bedrooms 3
Full Baths 2
Half Baths 1
HOA Fees $30/ann
Originating Board East Tennessee REALTORS® MLS
Year Built 2009
Lot Size 0.750 Acres
Acres 0.75
Lot Dimensions 53.04 X 283.83 X IRR
Property Description
Location
State TN
County Knox County - 1
Area 0.75
Rooms
Other Rooms LaundryUtility, Bedroom Main Level, Great Room, Mstr Bedroom Main Level, Split Bedroom
Basement Crawl Space
Dining Room Breakfast Bar, Eat-in Kitchen, Formal Dining Area, Breakfast Room
Interior
Interior Features Island in Kitchen, Pantry, Walk-In Closet(s), Breakfast Bar, Eat-in Kitchen
Heating Central, Electric
Cooling Central Cooling, Ceiling Fan(s)
Flooring Hardwood, Tile
Fireplaces Number 1
Fireplaces Type Wood Burning
Appliance Dishwasher, Disposal, Dryer, Microwave, Range, Refrigerator, Security Alarm, Smoke Detector, Washer
Heat Source Central, Electric
Laundry true
Exterior
Exterior Feature Windows - Vinyl, Windows - Insulated, Fenced - Yard, Pool - Swim (Ingrnd), Porch - Covered, Prof Landscaped, Deck, Doors - Energy Star
Garage Garage Door Opener, Attached, Main Level, Off-Street Parking
Garage Spaces 2.0
Garage Description Attached, Garage Door Opener, Main Level, Off-Street Parking, Attached
View Country Setting
Total Parking Spaces 2
Garage Yes
Building
Lot Description Cul-De-Sac, Private
Faces Take Tazewell Pike to just past Gibbs High School to (L) on Campbells Point to (R) on Mill Edge to house at sign in Cul-de-sac.
Sewer Public Sewer
Water Public
Architectural Style Traditional
Structure Type Brick,Block
Others
Restrictions Yes
Tax ID 005PA004
Energy Description Electric
GET MORE INFORMATION




