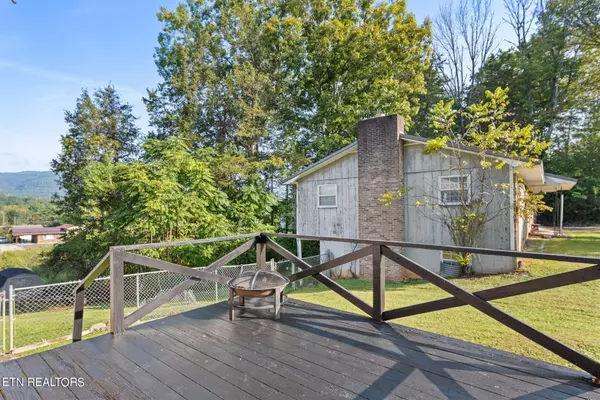254 CUMBERLAND DR Harrogate, TN 37752
UPDATED:
10/09/2024 12:32 PM
Key Details
Property Type Single Family Home
Sub Type Residential
Listing Status Pending
Purchase Type For Sale
Square Footage 2,067 sqft
Price per Sqft $125
Subdivision Hamilton Estates
MLS Listing ID 1277548
Style Traditional
Bedrooms 3
Full Baths 2
Originating Board East Tennessee REALTORS® MLS
Year Built 1976
Lot Size 0.350 Acres
Acres 0.35
Lot Dimensions 100x150
Property Description
Location
State TN
County Claiborne County - 44
Area 0.35
Rooms
Family Room Yes
Other Rooms LaundryUtility, DenStudy, Bedroom Main Level, Extra Storage, Breakfast Room, Great Room, Family Room, Mstr Bedroom Main Level
Basement Finished, Walkout
Dining Room Eat-in Kitchen
Interior
Interior Features Island in Kitchen, Pantry, Eat-in Kitchen
Heating Central, Electric
Cooling Central Cooling
Flooring Hardwood, Tile
Fireplaces Type None
Appliance Dishwasher, Microwave, Range, Refrigerator, Smoke Detector
Heat Source Central, Electric
Laundry true
Exterior
Exterior Feature Windows - Insulated, Fenced - Yard, Patio, Porch - Covered, Fence - Chain, Deck
Garage Garage Door Opener, Basement, RV Parking, Side/Rear Entry
Garage Spaces 1.0
Garage Description RV Parking, SideRear Entry, Basement, Garage Door Opener
View Mountain View, Country Setting
Porch true
Total Parking Spaces 1
Garage Yes
Building
Lot Description Private, Corner Lot, Irregular Lot, Level
Faces Hwy 33 to Forge Ridge Road to 1.2 miles left on Brunswick Drive, 0.3 Miles to Carlyle Avenue , 0.7 to right on Thomas Walker St , 0.3 home on left - corner lot
Sewer Septic Tank
Water Public
Architectural Style Traditional
Structure Type Stone,Vinyl Siding,Wood Siding,Frame
Schools
Middle Schools H Y Livesay
High Schools Cumberland Gap
Others
Restrictions Yes
Tax ID 015C G 029.00
Energy Description Electric
GET MORE INFORMATION




