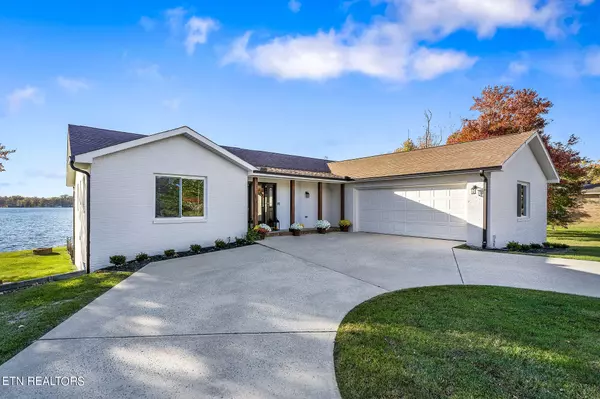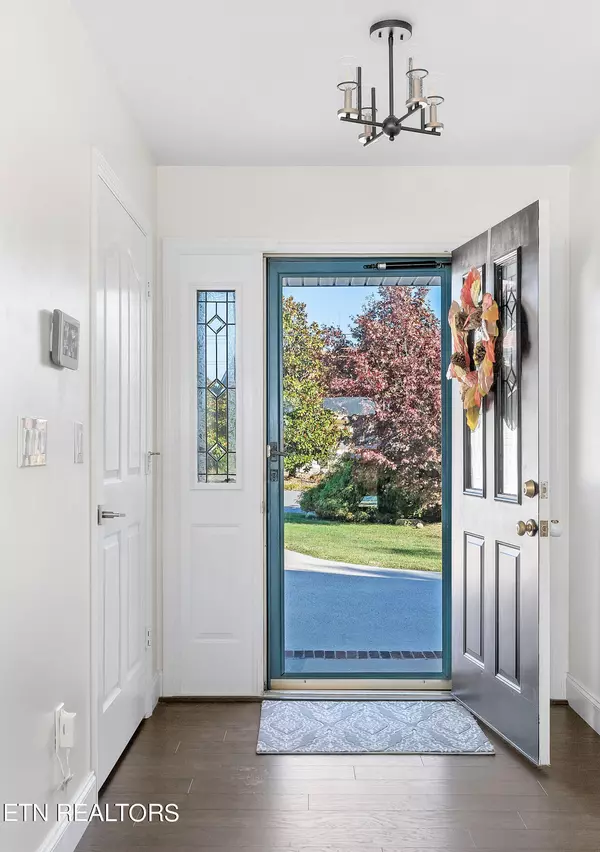1224 Arrowhead DR Crossville, TN 38572
UPDATED:
10/22/2024 02:52 PM
Key Details
Property Type Single Family Home
Sub Type Residential
Listing Status Pending
Purchase Type For Sale
Square Footage 3,216 sqft
Price per Sqft $272
Subdivision Chippewa
MLS Listing ID 1277773
Style Traditional
Bedrooms 3
Full Baths 3
Half Baths 1
HOA Fees $248/ann
Originating Board East Tennessee REALTORS® MLS
Year Built 1994
Lot Size 0.440 Acres
Acres 0.44
Property Description
Location
State TN
County Cumberland County - 34
Area 0.44
Rooms
Family Room Yes
Other Rooms DenStudy, Bedroom Main Level, Extra Storage, Family Room
Basement Crawl Space
Dining Room Formal Dining Area
Interior
Interior Features Island in Kitchen, Walk-In Closet(s)
Heating Central, Natural Gas
Cooling Central Cooling
Flooring Laminate, Tile
Fireplaces Number 1
Fireplaces Type Gas, Brick
Appliance Dishwasher, Dryer, Microwave, Range, Refrigerator, Self Cleaning Oven, Washer
Heat Source Central, Natural Gas
Exterior
Exterior Feature Fenced - Yard, Porch - Covered, Deck, Dock
Garage Attached
Garage Description Attached, Attached
Pool true
Community Features Sidewalks
Amenities Available Clubhouse, Golf Course, Playground, Recreation Facilities, Security, Pool, Tennis Court(s)
View Lake
Garage No
Building
Lot Description Lakefront
Faces From Dunbar, turn onto Cravens Drive. Make a right onto Arrowhead Drive. Proceed to 1224 on right.
Sewer Septic Tank
Water Public
Architectural Style Traditional
Additional Building Boat - House
Structure Type Brick
Others
HOA Fee Include Trash,Security,Some Amenities
Restrictions Yes
Tax ID 149E H 043.00
Energy Description Gas(Natural)
GET MORE INFORMATION




