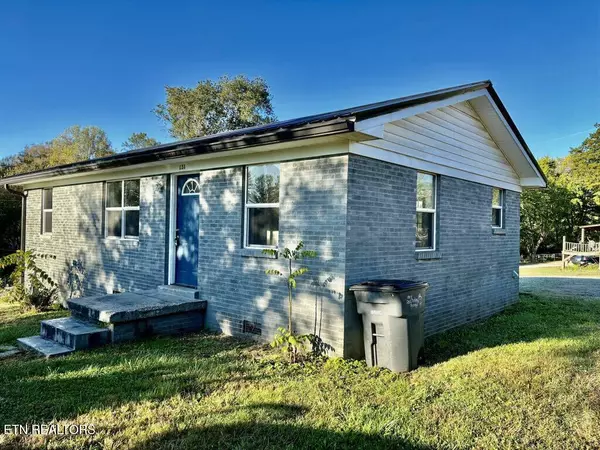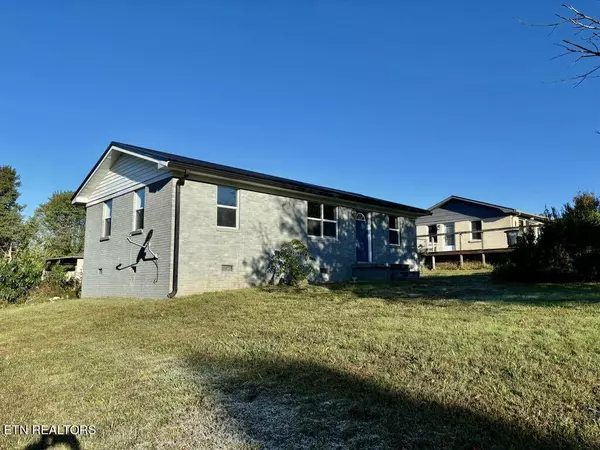131 Christie CIR Red Boiling Springs, TN 37150
UPDATED:
11/21/2024 05:31 PM
Key Details
Property Type Single Family Home
Sub Type Residential
Listing Status Active
Purchase Type For Sale
Square Footage 897 sqft
Price per Sqft $173
Subdivision Cedar View Add
MLS Listing ID 1279637
Style Traditional
Bedrooms 3
Full Baths 1
Originating Board East Tennessee REALTORS® MLS
Year Built 1970
Lot Size 10,454 Sqft
Acres 0.24
Property Description
Location
State TN
County Macon County, Tn
Area 0.24
Rooms
Other Rooms LaundryUtility, Bedroom Main Level, Mstr Bedroom Main Level
Basement Crawl Space
Interior
Interior Features Island in Kitchen, Eat-in Kitchen
Heating Central, Heat Pump, Electric
Cooling Central Cooling
Flooring Laminate, Vinyl
Fireplaces Type None
Appliance Dishwasher, Microwave, Refrigerator
Heat Source Central, Heat Pump, Electric
Laundry true
Exterior
Exterior Feature Porch - Covered
Garage None
Garage No
Building
Lot Description Corner Lot, Level
Faces From Lafayette Walmart, take Hwy 52 east for approximately 12 miles. Turn left on Hwy 56 north. Turn right on Christie Cir. The property is the second house on the right.
Sewer Septic Tank
Water Public
Architectural Style Traditional
Structure Type Brick,Frame
Others
Restrictions Yes
Tax ID 046I G 012.00
Energy Description Electric
GET MORE INFORMATION




