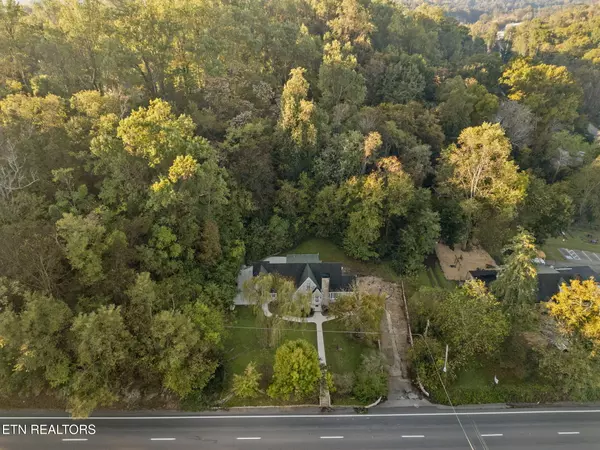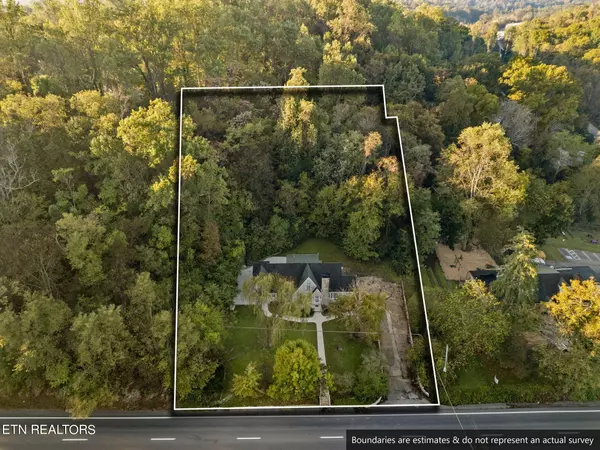5103 Chapman Hwy Knoxville, TN 37920
OPEN HOUSE
Sun Nov 24, 2:00pm - 4:00pm
UPDATED:
11/18/2024 06:02 PM
Key Details
Property Type Single Family Home
Sub Type Residential
Listing Status Active
Purchase Type For Sale
Square Footage 2,837 sqft
Price per Sqft $155
Subdivision Royal Knox Pt 1 & 2
MLS Listing ID 1280078
Style Historic,Traditional
Bedrooms 5
Full Baths 3
Originating Board East Tennessee REALTORS® MLS
Year Built 1946
Lot Size 0.940 Acres
Acres 0.94
Property Description
Location
State TN
County Knox County - 1
Area 0.94
Rooms
Family Room Yes
Other Rooms LaundryUtility, DenStudy, Sunroom, Bedroom Main Level, Family Room, Mstr Bedroom Main Level
Basement Crawl Space, Partially Finished
Dining Room Breakfast Bar, Formal Dining Area
Interior
Interior Features Breakfast Bar
Heating Central, Natural Gas, Electric
Cooling Central Cooling, Ceiling Fan(s)
Flooring Carpet, Hardwood, Tile
Fireplaces Number 1
Fireplaces Type Wood Burning
Appliance Dishwasher, Microwave, Range, Refrigerator, Self Cleaning Oven
Heat Source Central, Natural Gas, Electric
Laundry true
Exterior
Exterior Feature Windows - Storm, Doors - Storm
Garage Garage Door Opener, Attached, Basement, Side/Rear Entry, Off-Street Parking
Garage Spaces 2.0
Garage Description Attached, SideRear Entry, Basement, Garage Door Opener, Off-Street Parking, Attached
View Wooded
Total Parking Spaces 2
Garage Yes
Building
Lot Description Wooded, Irregular Lot
Faces Take I-275S toward Downtown Knoxville. Take the exit toward US-441 South, Henley Street. Keep Right onto US-441 South which will take you under the tunnel into Downtown Knoxville. Continue on Henley Street and across Henley Street bridge for 3.6 miles. The house will be on your right as soon as you pass Stone Road.
Sewer Public Sewer
Water Public
Architectural Style Historic, Traditional
Additional Building Storage
Structure Type Stone,Other,Brick,Block
Others
Restrictions No
Tax ID 123FH002
Energy Description Electric, Gas(Natural)
Acceptable Financing New Loan, Cash, Conventional
Listing Terms New Loan, Cash, Conventional
GET MORE INFORMATION




