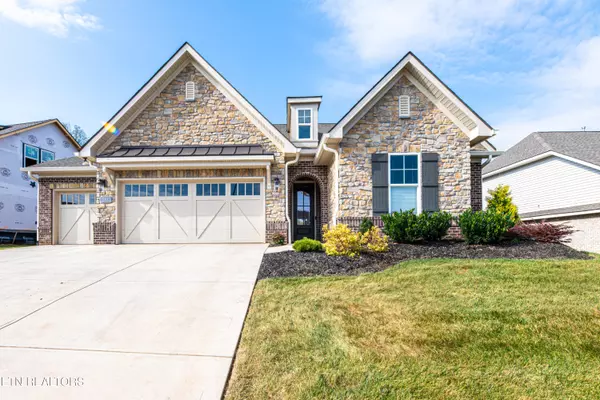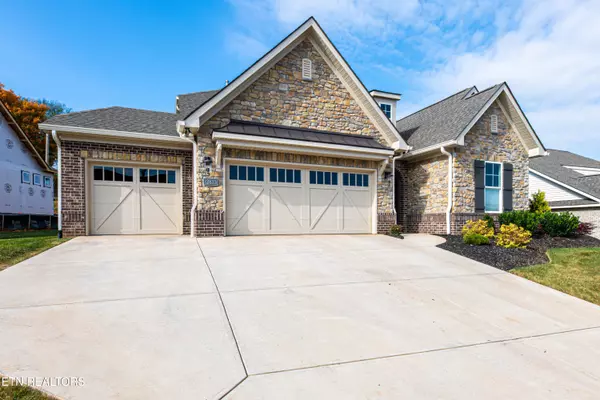12833 Scarlet Sage DR Knoxville, TN 37934
UPDATED:
11/15/2024 05:17 PM
Key Details
Property Type Single Family Home
Sub Type Residential
Listing Status Active
Purchase Type For Sale
Square Footage 2,727 sqft
Price per Sqft $306
Subdivision Meadows On Mcfee
MLS Listing ID 1280276
Style Traditional
Bedrooms 4
Full Baths 3
HOA Fees $220/mo
Originating Board East Tennessee REALTORS® MLS
Year Built 2023
Lot Size 9,583 Sqft
Acres 0.22
Lot Dimensions 67.85 x 126.57
Property Description
Location
State TN
County Knox County - 1
Area 0.22
Rooms
Other Rooms LaundryUtility, Bedroom Main Level, Extra Storage, Breakfast Room, Great Room, Mstr Bedroom Main Level, Split Bedroom
Basement Slab
Dining Room Breakfast Bar, Formal Dining Area, Breakfast Room
Interior
Interior Features Island in Kitchen, Pantry, Walk-In Closet(s), Breakfast Bar
Heating Central, Natural Gas, Electric
Cooling Central Cooling, Ceiling Fan(s)
Flooring Carpet, Hardwood, Tile
Fireplaces Number 1
Fireplaces Type Gas, Insert, Gas Log
Appliance Dishwasher, Disposal, Gas Stove, Microwave, Range, Self Cleaning Oven, Smoke Detector, Tankless Wtr Htr
Heat Source Central, Natural Gas, Electric
Laundry true
Exterior
Exterior Feature Windows - Vinyl, Patio, Porch - Covered, Porch - Screened, Prof Landscaped
Garage Garage Door Opener, Other, Attached, Main Level
Garage Spaces 3.0
Garage Description Attached, Garage Door Opener, Main Level, Attached
Community Features Sidewalks
View Other
Porch true
Total Parking Spaces 3
Garage Yes
Building
Faces From Kingston Pike, turn South on Old Stage Road to Left on McFee Road. Pass McFee Park around the roundabout and Meadows on McFee Subdivision in on the right on Scarlet Sage Drive. Property on Right.
Sewer Public Sewer
Water Public
Architectural Style Traditional
Structure Type Stone,Other,Brick,Frame
Schools
Middle Schools Farragut
High Schools Farragut
Others
HOA Fee Include Trash,Grounds Maintenance
Restrictions Yes
Tax ID 162GA006
Energy Description Electric, Gas(Natural)
Acceptable Financing Cash, Conventional
Listing Terms Cash, Conventional
GET MORE INFORMATION




