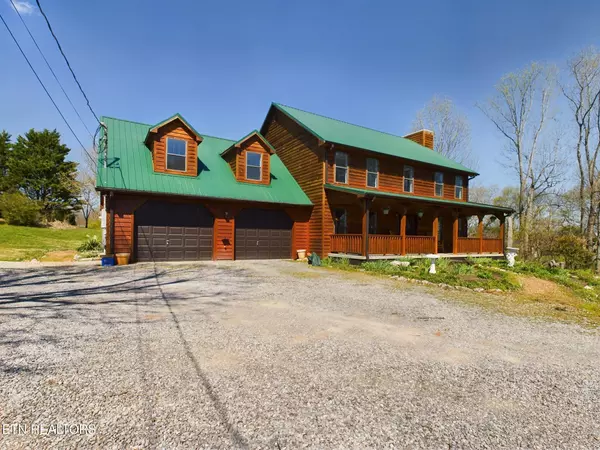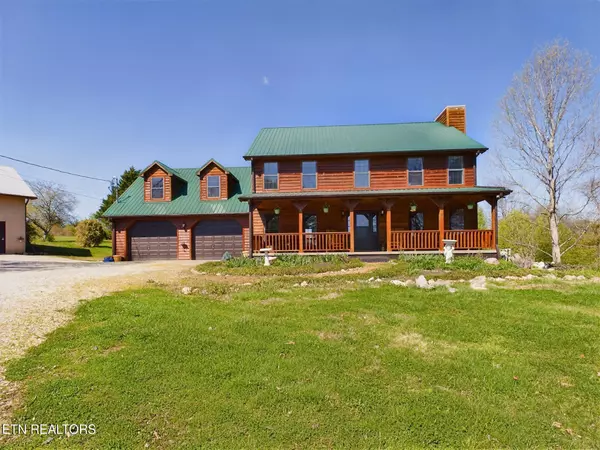1470 Boyds Creek Hwy Seymour, TN 37865
UPDATED:
01/20/2025 01:00 AM
Key Details
Property Type Single Family Home
Sub Type Residential
Listing Status Active
Purchase Type For Sale
Square Footage 5,178 sqft
Price per Sqft $386
MLS Listing ID 1280833
Style Craftsman,Cabin
Bedrooms 3
Full Baths 3
Half Baths 2
Originating Board East Tennessee REALTORS® MLS
Year Built 1990
Lot Size 16.480 Acres
Acres 16.48
Property Sub-Type Residential
Property Description
Location
State TN
County Sevier County - 27
Area 16.48
Rooms
Family Room Yes
Other Rooms Basement Rec Room, LaundryUtility, Workshop, Addl Living Quarter, Extra Storage, Breakfast Room, Great Room, Family Room
Basement Finished, Walkout
Dining Room Formal Dining Area, Breakfast Room
Interior
Interior Features Island in Kitchen, Pantry, Walk-In Closet(s)
Heating Central, Natural Gas
Cooling Central Cooling, Ceiling Fan(s)
Flooring Laminate, Carpet, Vinyl, Tile
Fireplaces Number 2
Fireplaces Type Other, Stone, Insert, Wood Burning
Appliance Central Vacuum, Dishwasher, Range, Smoke Detector
Heat Source Central, Natural Gas
Laundry true
Exterior
Exterior Feature Patio, Porch - Covered, Porch - Screened, Deck
Parking Features RV Garage, Garage Door Opener, Attached, Detached, Main Level, Off-Street Parking
Garage Spaces 5.0
Garage Description Attached, Detached, Garage Door Opener, Main Level, Off-Street Parking, Attached
View Mountain View, Country Setting, Wooded, Seasonal Mountain
Porch true
Total Parking Spaces 5
Garage Yes
Building
Lot Description Private, Wooded, Level, Rolling Slope
Faces From Winfield Dunn Parkway (HWY 66), turn onto Boyds Creek Hwy (TN-338 S). Travel 9 miles, Property will be on the Right. From Chapman Hwy (441), turn onto Boyds Creek Hwy (TN-338 N), Travel 2.9 miles, Property will be on the left.
Sewer Septic Tank, Perc Test On File
Water Public
Architectural Style Craftsman, Cabin
Additional Building Workshop
Structure Type Wood Siding,Cedar,Block,Frame,Steel Siding
Schools
Middle Schools Seymour
High Schools Seymour
Others
Restrictions Yes
Tax ID 035 014.00
Energy Description Gas(Natural)
Virtual Tour https://tour.giraffe360.com/e162ed2fa22a426cb1c2f9e8d38155aa/




