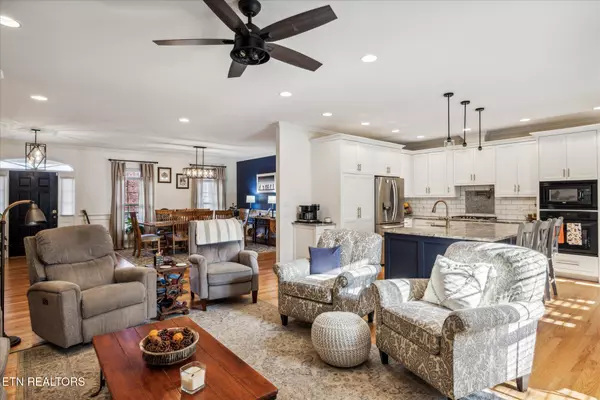204 Twinleaf LN Knoxville, TN 37920
UPDATED:
11/18/2024 08:20 AM
Key Details
Property Type Single Family Home
Sub Type Residential
Listing Status Active
Purchase Type For Sale
Square Footage 2,059 sqft
Price per Sqft $313
Subdivision Kimberlin
MLS Listing ID 1280977
Style Traditional
Bedrooms 3
Full Baths 2
Half Baths 1
HOA Fees $150/ann
Originating Board East Tennessee REALTORS® MLS
Year Built 2003
Lot Size 0.620 Acres
Acres 0.62
Property Description
The bright, open kitchen has been completely transformed. At its center is a large island with a farmhouse sink and pendant lighting, complemented by an additional wall pantry with sliding shelves, updated appliances, and a stunning built-in banquette topped with granite countertops—a dream for any cook, with plenty of space for all your gadgets! The living room, open to the kitchen and dining areas, is ideal for entertaining large gatherings or cozying up by the fireplace for a relaxing evening. The split floor plan provides privacy, with the primary bedroom tucked away from the guest rooms. The spacious primary suite accommodates a full bedroom set and includes an attached full bath and a walk-in closet.
Situated on a 0.63-acre lot with a separate driveway for the lower-level workshop/garage, this home offers expansive unfinished space with easy access for boat or trailer storage. Enjoy unwinding on the lovely covered back porch with tongue-and-groove ceiling, composite treads, and a separate sunning deck overlooking the fenced backyard—perfect for gatherings or quiet evenings. Located in a peaceful cul-de-sac, this home is only 15-20 minutes from downtown Knoxville and less than an hour from the breathtaking Great Smoky Mountains National Park!
Location
State TN
County Knox County - 1
Area 0.62
Rooms
Other Rooms LaundryUtility, Workshop, Bedroom Main Level, Extra Storage, Mstr Bedroom Main Level, Split Bedroom
Basement Plumbed, Unfinished, Outside Entr Only
Dining Room Breakfast Bar, Eat-in Kitchen, Formal Dining Area
Interior
Interior Features Breakfast Bar, Eat-in Kitchen
Heating Central, Forced Air, Natural Gas, Electric
Cooling Central Cooling, Ceiling Fan(s)
Flooring Carpet, Hardwood, Tile
Fireplaces Number 1
Fireplaces Type Insert, Gas Log
Appliance Dishwasher, Disposal, Microwave, Range, Refrigerator, Security Alarm, Smoke Detector
Heat Source Central, Forced Air, Natural Gas, Electric
Laundry true
Exterior
Exterior Feature Windows - Insulated, Fenced - Yard, Porch - Covered
Garage Garage Door Opener, Attached, Basement, Side/Rear Entry, Main Level, Off-Street Parking
Garage Spaces 2.0
Garage Description Attached, SideRear Entry, Basement, Garage Door Opener, Main Level, Off-Street Parking, Attached
View Wooded
Total Parking Spaces 2
Garage Yes
Building
Lot Description Wooded, Rolling Slope
Faces From intersection of Champan Hwy and and John Sevier Hwy in South Knoxville, head east on John Sevier Hwy, then turn right onto Sevierville Pike, to right again onto Kimberlin Heights, then turn left onto Pennyroyal, to right onto Twinleaf. House is that the end of the road in the cul-de-sac. Look for yard sign on the property.
Sewer Public Sewer
Water Public
Architectural Style Traditional
Structure Type Fiber Cement,Brick,Frame
Schools
Middle Schools South Doyle
High Schools South Doyle
Others
HOA Fee Include All Amenities
Restrictions Yes
Tax ID 137DD011
Energy Description Electric, Gas(Natural)
GET MORE INFORMATION




