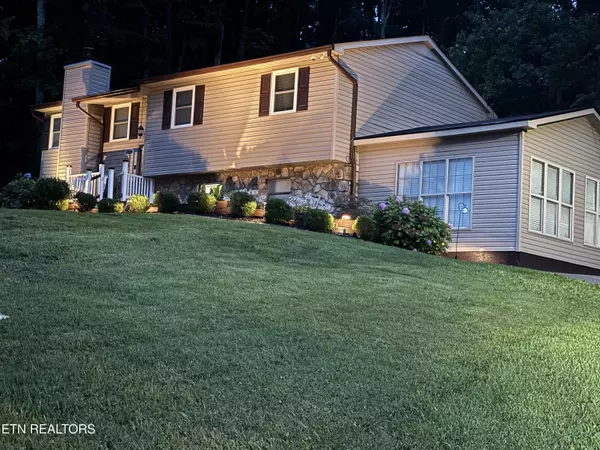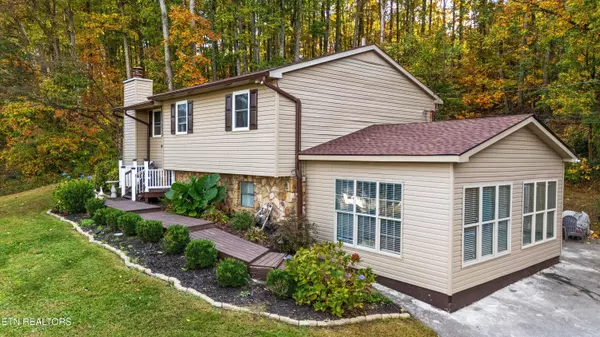3453 Russellwood DR Rockford, TN 37853
UPDATED:
11/11/2024 02:07 PM
Key Details
Property Type Single Family Home
Sub Type Residential
Listing Status Active
Purchase Type For Sale
Square Footage 2,771 sqft
Price per Sqft $198
Subdivision Russell Woods Est
MLS Listing ID 1281827
Style Traditional
Bedrooms 3
Full Baths 3
Half Baths 1
Originating Board East Tennessee REALTORS® MLS
Year Built 1980
Lot Size 1.260 Acres
Acres 1.26
Property Description
Location
State TN
County Blount County - 28
Area 1.26
Rooms
Family Room Yes
Other Rooms Basement Rec Room, LaundryUtility, Bedroom Main Level, Extra Storage, Office, Family Room, Mstr Bedroom Main Level
Basement Finished, Plumbed, Walkout
Dining Room Eat-in Kitchen
Interior
Interior Features Walk-In Closet(s), Eat-in Kitchen
Heating Central, Forced Air, Heat Pump, Electric
Cooling Central Cooling, Wall Cooling, Ceiling Fan(s)
Flooring Carpet, Vinyl, Tile, Sustainable
Fireplaces Number 1
Fireplaces Type Electric, Masonry, Wood Burning
Appliance Dishwasher, Microwave, Range, Refrigerator, Security Alarm, Self Cleaning Oven, Smoke Detector
Heat Source Central, Forced Air, Heat Pump, Electric
Laundry true
Exterior
Exterior Feature Windows - Aluminum, Windows - Insulated, Porch - Covered, Deck
Garage None, Off-Street Parking
Garage Description Off-Street Parking
View Country Setting
Garage No
Building
Lot Description Wooded, Rolling Slope
Faces 129-S past airport; exit onto EAST Hunt Road; continue on E. Hunt to left on Russell Road; right on Russellwood Drive to house on right; SOP
Sewer Septic Tank
Water Public
Architectural Style Traditional
Additional Building Storage
Structure Type Stone,Vinyl Siding,Frame
Schools
Middle Schools Eagleton
High Schools Eagleton
Others
Restrictions Yes
Tax ID 027G C 009.00
Energy Description Electric
GET MORE INFORMATION




