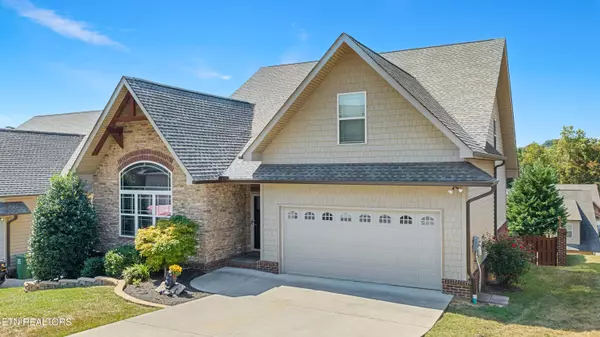8119 Villa Grande LN Knoxville, TN 37938
UPDATED:
11/15/2024 11:02 AM
Key Details
Property Type Single Family Home
Sub Type Residential
Listing Status Active
Purchase Type For Sale
Square Footage 2,605 sqft
Price per Sqft $209
Subdivision Villas At Timberlake
MLS Listing ID 1282640
Style Traditional
Bedrooms 3
Full Baths 2
Half Baths 1
Originating Board East Tennessee REALTORS® MLS
Year Built 2013
Lot Size 7,840 Sqft
Acres 0.18
Property Description
This luxurious 2-story home has immense curb appeal with its stunning combination of stone, brick, and cedar shake accents. Inside, you'll be greeted by hardwood floors, plantation shutters, soaring cathedral ceilings with recessed lighting in the expansive great room, solid-surface flooring throughout, and a well-designed floorplan. The details are endless from the double crown molding to the impressive stone gas fireplace which anchors the great room, making a perfect space for gatherings.
The chef's kitchen features granite countertops with a waterfall edge, both a spacious peninsula AND a striking 8-foot island with additional seating and storage. Equipped with a new oven, tile backsplash, pantry, and 42'' upper cabinets, this kitchen is both functional and beautiful.
The primary suite on the main floor is a private retreat. Large enough to accommodate a home office or nursery, it boasts two walk-in closets, hardwood floors, and an ensuite with a walk-in shower, comfort-height double vanity, and elegant tile details. Upstairs, you'll find brand new LVP flooring, a big bonus room, and two generously sized spare bedrooms
The outdoor living space is an entertainer's dream! Step onto the covered and screened deck where you can enjoy sky views and privacy with custom shades. The party patio features a gazebo with a hot tub, covered chill area with firepit, and even an outdoor pingpong table—all included with the home! The yard has a privacy fence already and gas grill connections make it the perfect space for family and friends. The garage features an epoxy floor and insulated door with windows along with the electrical service panel making it convenient for electric vehicles. The crawlspace is tall enough to stand inside it and has a dedicated storage room with a concrete floor. Plenty of storage in the home. The floorplan is included in the pictures. Convenient location near shopping and schools.
Don't miss out on this stunning home where luxury, comfort, and community come together. Schedule your showing today!
Location
State TN
County Knox County - 1
Area 0.18
Rooms
Other Rooms LaundryUtility, Extra Storage, Great Room, Mstr Bedroom Main Level
Basement Crawl Space, Walkout
Interior
Interior Features Cathedral Ceiling(s), Island in Kitchen, Pantry, Walk-In Closet(s)
Heating Central, Natural Gas
Cooling Central Cooling
Flooring Hardwood, Vinyl, Tile
Fireplaces Number 1
Fireplaces Type Gas Log
Window Features Drapes
Appliance Dishwasher, Disposal, Microwave, Range, Refrigerator, Self Cleaning Oven, Smoke Detector
Heat Source Central, Natural Gas
Laundry true
Exterior
Exterior Feature Fence - Privacy, Porch - Covered, Porch - Screened, Prof Landscaped, Deck
Garage Main Level
Garage Spaces 2.0
Garage Description Main Level
Pool true
Community Features Sidewalks
Amenities Available Clubhouse, Playground, Pool, Tennis Court(s)
View Country Setting
Total Parking Spaces 2
Garage Yes
Building
Lot Description Cul-De-Sac
Faces Emory rd or Norris Freeway to Pelleaux to Reflection Bay to Shoregate to Villa Grande to 2nd house on right
Sewer Public Sewer
Water Public
Architectural Style Traditional
Structure Type Stone,Vinyl Siding,Brick,Shingle Shake,Block,Frame
Schools
Middle Schools Halls
High Schools Halls
Others
HOA Fee Include All Amenities,Grounds Maintenance
Restrictions Yes
Tax ID 027MF012
Energy Description Gas(Natural)
GET MORE INFORMATION




