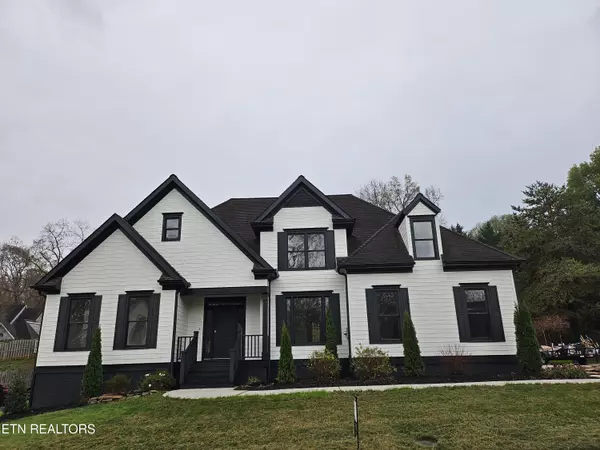6710 Fern Meadow WAY Knoxville, TN 37919
UPDATED:
11/20/2024 08:15 AM
Key Details
Property Type Single Family Home
Sub Type Residential
Listing Status Active
Purchase Type For Sale
Square Footage 3,065 sqft
Price per Sqft $391
Subdivision Beech Grove Springs U-1 Anx 94 0-185-9
MLS Listing ID 1282948
Style Cape Cod,Traditional
Bedrooms 4
Full Baths 3
Half Baths 1
HOA Fees $170/qua
Originating Board East Tennessee REALTORS® MLS
Year Built 1998
Lot Size 0.300 Acres
Acres 0.3
Lot Dimensions 111.86x106
Property Description
This home is ready to move in, tastefully painted, nicely landscaped and well worth the viewing.
Location
State TN
County Knox County - 1
Area 0.3
Rooms
Family Room Yes
Other Rooms LaundryUtility, DenStudy, 2nd Rec Room, Extra Storage, Office, Great Room, Family Room, Mstr Bedroom Main Level
Basement Crawl Space, Unfinished, Outside Entr Only
Dining Room Eat-in Kitchen, Formal Dining Area
Interior
Interior Features Cathedral Ceiling(s), Island in Kitchen, Pantry, Walk-In Closet(s), Eat-in Kitchen
Heating Central, Heat Pump, Natural Gas, Electric
Cooling Central Cooling, Ceiling Fan(s)
Flooring Laminate, Carpet, Hardwood, Tile
Fireplaces Number 1
Fireplaces Type Gas, Brick, Wood Burning
Appliance Dishwasher, Disposal, Gas Stove, Range, Refrigerator, Self Cleaning Oven, Smoke Detector
Heat Source Central, Heat Pump, Natural Gas, Electric
Laundry true
Exterior
Exterior Feature Windows - Wood, Deck
Garage On-Street Parking, Attached, Main Level
Garage Spaces 2.0
Garage Description Attached, On-Street Parking, Main Level, Attached
Total Parking Spaces 2
Garage Yes
Building
Lot Description Cul-De-Sac, Level
Faces From the intersection at Lyons Bend and North Shore Drive travel south west on Northshore Drive towards Rockyhill. Turn left on Duncan Road. In the first curve, take a right onto Crystal View Road. Travel approximately 30 yards and take a left into the Crystal Lake Subdivision. Proceed and take the first right onto Fern Meadow Way. 6710 is the 3rd home on the left. White with black trim.
Sewer Public Sewer
Water Private
Architectural Style Cape Cod, Traditional
Structure Type Cement Siding,Brick
Schools
Middle Schools Bearden
High Schools West
Others
Restrictions Yes
Tax ID 134BB01309
Energy Description Electric, Gas(Natural)
Acceptable Financing New Loan, FHA, Cash, Conventional
Listing Terms New Loan, FHA, Cash, Conventional
GET MORE INFORMATION




