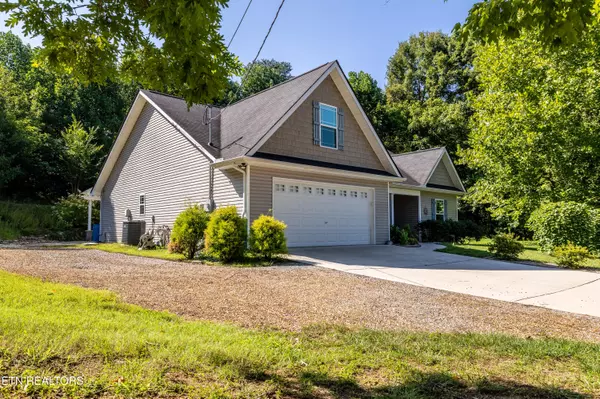5516 Creekhead DR Knoxville, TN 37909
UPDATED:
11/22/2024 04:23 PM
Key Details
Property Type Single Family Home
Sub Type Residential
Listing Status Coming Soon
Purchase Type For Sale
Square Footage 1,844 sqft
Price per Sqft $230
Subdivision Creekhead S/D
MLS Listing ID 1283217
Style Traditional
Bedrooms 4
Full Baths 3
Originating Board East Tennessee REALTORS® MLS
Year Built 2016
Lot Size 0.730 Acres
Acres 0.73
Lot Dimensions 126.26 X 251.98 X IRR
Property Description
Location
State TN
County Knox County - 1
Area 0.73
Rooms
Other Rooms LaundryUtility, DenStudy, Great Room, Mstr Bedroom Main Level
Basement Slab
Dining Room Eat-in Kitchen
Interior
Interior Features Cathedral Ceiling(s), Walk-In Closet(s), Eat-in Kitchen
Heating Central, Natural Gas, Zoned, Electric
Cooling Central Cooling, Ceiling Fan(s), Zoned
Flooring Brick
Fireplaces Number 1
Fireplaces Type Gas Log
Appliance Dishwasher, Disposal, Dryer, Gas Stove, Microwave, Range, Refrigerator, Smoke Detector, Washer
Heat Source Central, Natural Gas, Zoned, Electric
Laundry true
Exterior
Exterior Feature Irrigation System, Window - Energy Star, TV Antenna, Patio, Cable Available (TV Only), Doors - Storm
Garage Attached, RV Parking
Garage Spaces 2.0
Garage Description Attached, RV Parking, Attached
View Country Setting, Wooded
Porch true
Total Parking Spaces 2
Garage Yes
Building
Lot Description Private, Wooded, Irregular Lot, Level
Faces Take Middlebrook Pike to Francis, left on Helmbolt rd and left on Creekhead. 2nd house of left.
Sewer Public Sewer
Water Public
Architectural Style Traditional
Additional Building Storage
Structure Type Vinyl Siding,Frame
Schools
Middle Schools Bearden
High Schools Bearden
Others
Restrictions No
Tax ID 106BA02503
Energy Description Electric, Gas(Natural)
GET MORE INFORMATION




