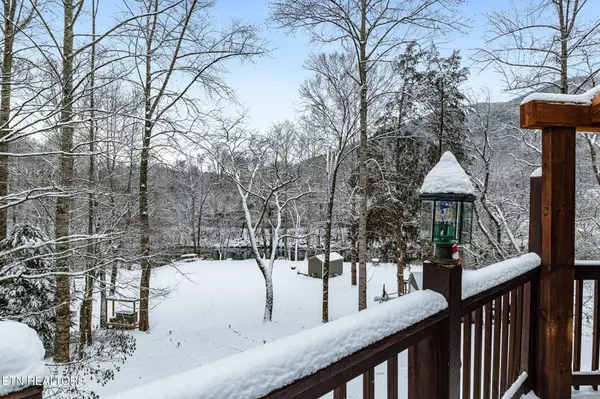156 Leatherwood Dr. DR Walland, TN 37886
UPDATED:
02/17/2025 10:20 PM
Key Details
Property Type Single Family Home
Sub Type Single Family Residence
Listing Status Active
Purchase Type For Sale
Square Footage 3,400 sqft
Price per Sqft $342
Subdivision Leatherwood Estates
MLS Listing ID 1286719
Style Other,Cottage,Craftsman,Cabin,A-Frame,Contemporary,Log
Bedrooms 3
Full Baths 2
Half Baths 1
Originating Board East Tennessee REALTORS® MLS
Year Built 2000
Lot Size 1.500 Acres
Acres 1.5
Property Sub-Type Single Family Residence
Property Description
https://picture-perfect-media.aryeo.com/sites/aanjjxw/unbranded Numerous extras accompany this estate on the river!
Location
State TN
County Blount County - 28
Area 1.5
Rooms
Family Room Yes
Other Rooms Basement Rec Room, LaundryUtility, DenStudy, Workshop, Addl Living Quarter, Bedroom Main Level, Extra Storage, Office, Breakfast Room, Great Room, Family Room, Mstr Bedroom Main Level
Basement Finished, Plumbed, Walk-Out Access, Other
Dining Room Breakfast Bar, Eat-in Kitchen, Formal Dining Area, Breakfast Room, Other
Interior
Interior Features Cathedral Ceiling(s), Dry Bar, Island in Kitchen, Pantry, Walk-In Closet(s), Wet Bar, Breakfast Bar, Eat-in Kitchen
Heating Central, Forced Air, Heat Pump, Electric
Cooling Central Air, Ceiling Fan(s)
Flooring Marble, Hardwood, Tile
Fireplaces Type None, Other
Window Features Drapes
Appliance Dishwasher, Disposal, Dryer, Microwave, Range, Refrigerator, Self Cleaning Oven, Washer, Other
Heat Source Central, Forced Air, Heat Pump, Electric
Laundry true
Exterior
Exterior Feature Window - Energy Star, Windows - Vinyl, Windows - Insulated, Porch - Covered, Prof Landscaped, Balcony, Doors - Storm, Doors - Energy Star
Parking Features Garage Door Opener, Other, Detached, Side/Rear Entry, Main Level, Off Street
Garage Spaces 2.5
Garage Description Detached, SideRear Entry, Garage Door Opener, Main Level, Off-Street Parking, Other
View Mountain View, Country Setting, Wooded
Total Parking Spaces 2
Garage Yes
Building
Lot Description Creek, Waterfront, River, Private, Lakefront, Wooded, Rolling Slope
Faces GPS takes you to the correct property. Turn off 321 onto Old Walland Hwy. Through the Leatherwood Estates and on the right-hand side. Directionals placed.
Sewer Septic Tank
Water Public
Architectural Style Other, Cottage, Craftsman, Cabin, A-Frame, Contemporary, Log
Additional Building Storage, Workshop
Structure Type Stone,Other,Wood Siding,Cement Siding,Log,Block,Frame,Brick
Schools
Middle Schools Heritage
High Schools Heritage
Others
Restrictions No
Tax ID 072G C 003.00
Security Features Smoke Detector
Energy Description Electric
Virtual Tour https://picture-perfect-media.aryeo.com/sites/aanjjxw/unbranded




