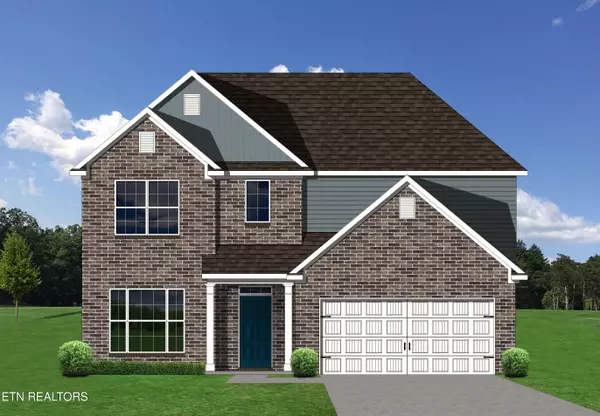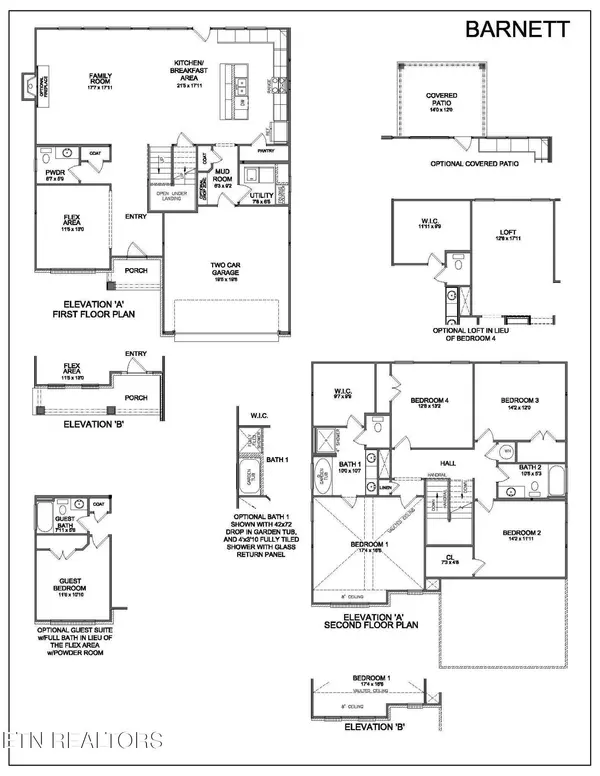8592 Yellow Aster Rd Knoxville, TN 37931
UPDATED:
Key Details
Sold Price $546,325
Property Type Single Family Home
Sub Type Single Family Residence
Listing Status Sold
Purchase Type For Sale
Square Footage 2,711 sqft
Price per Sqft $201
Subdivision The Grange
MLS Listing ID 1286838
Sold Date 02/19/25
Style Traditional
Bedrooms 4
Full Baths 3
HOA Fees $56/ann
Originating Board East Tennessee REALTORS® MLS
Year Built 2025
Lot Size 6,534 Sqft
Acres 0.15
Lot Dimensions 74.51 X 141.37 X IRR
Property Sub-Type Single Family Residence
Property Description
Location
State TN
County Knox County - 1
Area 0.15
Rooms
Other Rooms Bedroom Main Level
Basement Slab
Dining Room Eat-in Kitchen
Interior
Interior Features Island in Kitchen, Walk-In Closet(s), Eat-in Kitchen
Heating Central, Natural Gas, Electric
Cooling Central Air
Flooring Carpet
Fireplaces Number 1
Fireplaces Type Other, Gas, Stone, Gas Log
Appliance Dishwasher, Disposal, Gas Range, Microwave, Range, Refrigerator, Tankless Water Heater
Heat Source Central, Natural Gas, Electric
Exterior
Exterior Feature Porch - Covered
Parking Features Other, Attached
Garage Spaces 2.0
Garage Description Attached, Attached
Amenities Available Other
View Wooded
Total Parking Spaces 2
Garage Yes
Building
Faces From Pellissippi Parkway heading towards Oak Ridge/Hardin Valley. Exit at Lovell Road. Turn left onto Lovell Road and follow to traffic light at Middlebrook Pike. Turn right onto Middlebrook Pike. Follow to Andes Road on your left. Turn left onto Andes Road and follow to top of the hill. Subdivision is on your left. Bare to the left. Follow Yellow Aster to the back of the community. Lot 130
Sewer Public Sewer
Water Public
Architectural Style Traditional
Structure Type Vinyl Siding,Brick
Schools
Middle Schools Cedar Bluff
High Schools Hardin Valley Academy
Others
HOA Fee Include Trash
Restrictions Yes
Tax ID 105HF161
Energy Description Electric, Gas(Natural)



