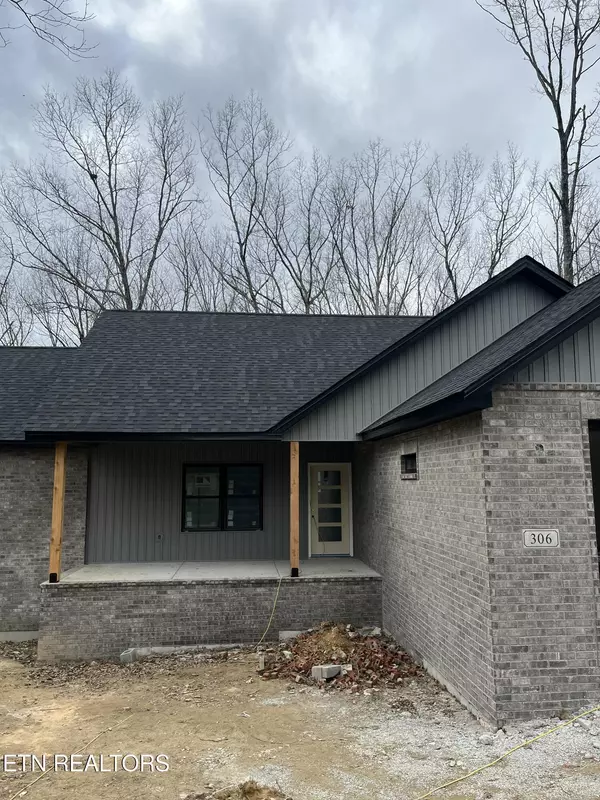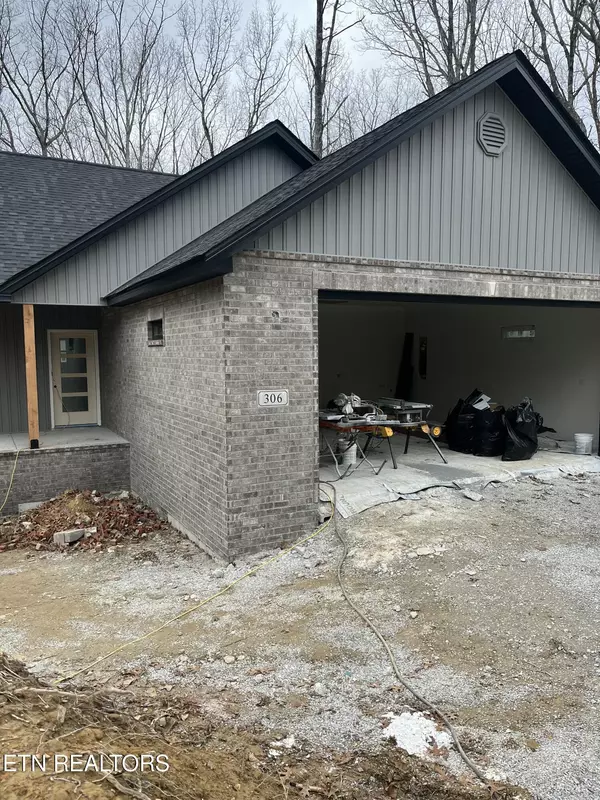306 Beachwood DR Crossville, TN 38558
UPDATED:
02/08/2025 04:36 PM
Key Details
Property Type Single Family Home
Sub Type Residential
Listing Status Active
Purchase Type For Sale
Square Footage 1,600 sqft
Price per Sqft $287
Subdivision Dorchester
MLS Listing ID 1287867
Style Traditional
Bedrooms 3
Full Baths 2
HOA Fees $123/mo
Originating Board East Tennessee REALTORS® MLS
Year Built 2025
Lot Size 9,583 Sqft
Acres 0.22
Lot Dimensions 75X137
Property Sub-Type Residential
Property Description
Location
State TN
County Cumberland County - 34
Area 0.22
Rooms
Other Rooms LaundryUtility, Great Room, Mstr Bedroom Main Level, Split Bedroom
Basement Crawl Space
Dining Room Eat-in Kitchen
Interior
Interior Features Cathedral Ceiling(s), Pantry, Walk-In Closet(s), Eat-in Kitchen
Heating Central, Natural Gas, Electric
Cooling Central Cooling
Flooring Laminate
Fireplaces Number 1
Fireplaces Type Gas Log
Appliance Dishwasher, Microwave, Range, Self Cleaning Oven, Smoke Detector
Heat Source Central, Natural Gas, Electric
Laundry true
Exterior
Exterior Feature Deck
Parking Features Attached, Main Level
Garage Spaces 2.0
Garage Description Attached, Main Level, Attached
Pool true
Community Features Sidewalks
Amenities Available Golf Course, Recreation Facilities, Security, Pool, Tennis Court(s)
View Country Setting
Total Parking Spaces 2
Garage Yes
Building
Lot Description Wooded, Golf Community, Irregular Lot
Faces Peavine rd to right on Westchester to right on Malvern right on Cappshire left on Beachwood house on right
Sewer Public Sewer
Water Public
Architectural Style Traditional
Structure Type Vinyl Siding,Brick,Frame
Schools
Middle Schools Stone
High Schools Stone Memorial
Others
HOA Fee Include Trash,Sewer,Security,Some Amenities
Restrictions Yes
Tax ID 090N C 022.00
Energy Description Electric, Gas(Natural)
Acceptable Financing New Loan, Cash
Listing Terms New Loan, Cash




