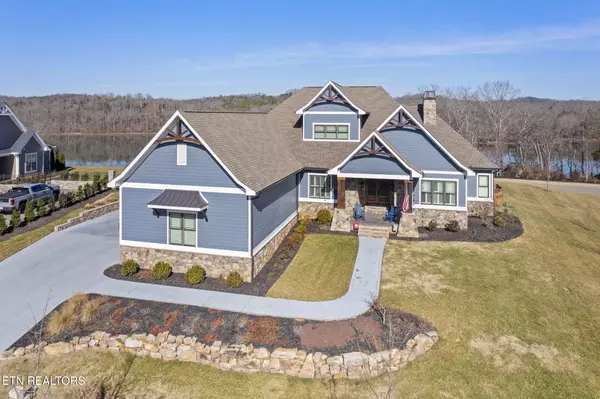4395 Persimmon Loudon, TN 37774
UPDATED:
02/11/2025 07:39 PM
Key Details
Property Type Single Family Home
Sub Type Residential
Listing Status Active
Purchase Type For Sale
Square Footage 3,768 sqft
Price per Sqft $391
Subdivision Tennessee National Pod 2
MLS Listing ID 1288467
Style Craftsman
Bedrooms 4
Full Baths 4
Half Baths 1
HOA Fees $150/mo
Originating Board East Tennessee REALTORS® MLS
Year Built 2020
Lot Size 0.700 Acres
Acres 0.7
Property Sub-Type Residential
Property Description
Ceiling fans are installed throughout the home for added comfort and energy efficiency, and all baths are tiled, with a luxurious double shower head in the master bath. Tray ceilings in the entry and office add architectural interest. Professional closet systems, organized by Closet Solutions, maximize storage, and the gourmet kitchen is a chef's dream with a Miele built-in coffee maker, Blue Star gas range, built-in electric oven with a pizza stone, quartz countertops, and a central island. The pass-thru pantry includes a sink, second refrigerator, and ample cabinet space for convenience.
The laundry room features a stainless steel dog washing station, and built-in office cabinets, wall lockers, and a shoe rack at the garage entry ensure efficiency. Cedar-lined closets provide a fresh, pleasant aroma, and upgraded kitchen and master bath cabinets enhance both style and function. The spacious 44' x 25' three-car garage offers plenty of room for vehicles and storage, while a second-floor gym with rubber flooring adds a fitness space. The fourth bedroom features handcrafted barn doors for rustic charm, and the oversized double front door with opening windows and screens creates a grand entrance. Under-counter lighting and plugs in the kitchen add practicality, and a sealed crawl space ensures the home is energy-efficient and well-maintained. These thoughtful upgrades create an exceptional living experience in this beautiful home. Owners are sure to enjoy all the social amenities.....Top Tracer covered driving range, newly built clubhouse, saltwater pool & hot tub area, amphitheater for an array of concerts, hiking trails & marina district, pickleball courts and a Greg Norman signature golf course as an additional option. Don't miss the opportunity to make this incredible home yours, Call Today!
Location
State TN
County Loudon County - 32
Area 0.7
Rooms
Other Rooms LaundryUtility, DenStudy, Sunroom, Bedroom Main Level, Extra Storage, Office, Breakfast Room, Great Room, Mstr Bedroom Main Level, Split Bedroom
Basement Crawl Space Sealed
Dining Room Formal Dining Area, Breakfast Room
Interior
Interior Features Island in Kitchen, Pantry, Walk-In Closet(s)
Heating Central, Natural Gas, Electric
Cooling Central Cooling, Ceiling Fan(s)
Flooring Hardwood, Tile
Fireplaces Number 2
Fireplaces Type Wood Burning, Gas Log
Appliance Dishwasher, Disposal, Dryer, Gas Grill, Gas Stove, Microwave, Range, Refrigerator, Self Cleaning Oven, Smoke Detector, Tankless Wtr Htr, Washer
Heat Source Central, Natural Gas, Electric
Laundry true
Exterior
Exterior Feature Fenced - Yard, Porch - Covered, Porch - Enclosed, Prof Landscaped, Cable Available (TV Only)
Parking Features Garage Door Opener, Attached, Side/Rear Entry, Main Level
Garage Spaces 3.0
Garage Description Attached, SideRear Entry, Garage Door Opener, Main Level, Attached
Pool true
Community Features Sidewalks
Amenities Available Clubhouse, Golf Course, Security, Pool, Other
View Lake
Total Parking Spaces 3
Garage Yes
Building
Lot Description Other, Golf Community, Corner Lot
Faces I75 to exit 72 toward Loudon. (R) onto Hwy 72, (R) onto Tennessee National Dr. (L) onto Old Club Dr. to house on (L).
Sewer Public Sewer
Water Public
Architectural Style Craftsman
Structure Type Stone,Wood Siding,Shingle Shake,Frame,Other
Others
HOA Fee Include Security,Some Amenities
Restrictions Yes
Tax ID 023K A 013.00
Security Features Gated Community
Energy Description Electric, Gas(Natural)
Acceptable Financing New Loan, Cash, Conventional
Listing Terms New Loan, Cash, Conventional
Virtual Tour https://unbranded.youriguide.com/4395_persimmon_ridge_loudon_tn/




