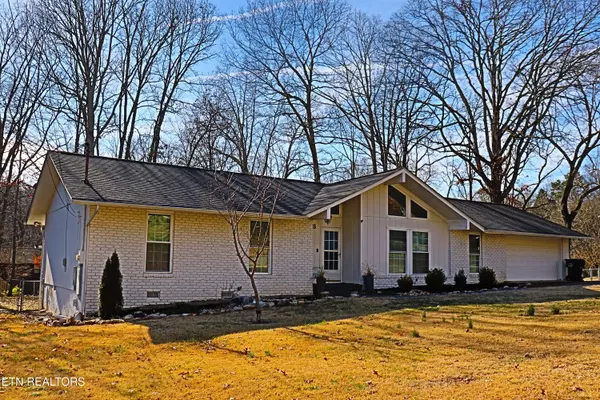1513 Blackwood DR Knoxville, TN 37923
UPDATED:
02/18/2025 09:15 PM
Key Details
Property Type Single Family Home
Sub Type Single Family Residence
Listing Status Pending
Purchase Type For Sale
Square Footage 1,505 sqft
Price per Sqft $265
Subdivision Brentwood Sub
MLS Listing ID 1289927
Style Traditional
Bedrooms 3
Full Baths 2
Originating Board East Tennessee REALTORS® MLS
Year Built 1973
Lot Size 0.310 Acres
Acres 0.31
Lot Dimensions 98 X 138
Property Sub-Type Single Family Residence
Property Description
NW VINYL PLANK FLOORS ,HVAC PAINT INSIDE AND OUT,NEW FIXTURES . OPEN DINING ROOM LEADING TO LARGE CATHEDRAL CEILING FAMILY ROOM..ALL BRICK WOOD BURNING FIREPLACE IN DEN CEILING FAMILY ROOM LARGE LEVEL LIGHTLY WOODED BACKYARD W FENCE. HUGE COVERED SCREEN DECK PLUS OPEN DECK. SCHEDULE YOUR SHOWING TO0DAY
OWNERS HAVE MOVED EASY TO SHOW
Location
State TN
County Knox County - 1
Area 0.31
Rooms
Other Rooms LaundryUtility, Bedroom Main Level, Mstr Bedroom Main Level, Split Bedroom
Basement Crawl Space
Dining Room Breakfast Bar, Eat-in Kitchen
Interior
Interior Features Cathedral Ceiling(s), Island in Kitchen, Pantry, Breakfast Bar, Eat-in Kitchen
Heating Central, Natural Gas, Electric
Cooling Central Air, Ceiling Fan(s)
Flooring Vinyl
Fireplaces Number 1
Fireplaces Type Brick, Wood Burning
Appliance Dishwasher, Disposal, Range, Refrigerator, Self Cleaning Oven
Heat Source Central, Natural Gas, Electric
Laundry true
Exterior
Exterior Feature Windows - Insulated, Porch - Covered, Porch - Screened
Parking Features Attached, Main Level
Garage Spaces 2.0
Garage Description Attached, Main Level, Attached
View Country Setting, Seasonal Mountain
Total Parking Spaces 2
Garage Yes
Building
Lot Description Wooded, Level
Faces MIDDLEBROOK TO CHERT PIT TO R ON BRENTWOOD TO LEFT ON BLACKWOOD
Sewer Public Sewer
Water Public
Architectural Style Traditional
Structure Type Wood Siding,Brick
Schools
Middle Schools Cedar Bluff
High Schools Bearden
Others
Restrictions Yes
Tax ID 105GF022
Security Features Smoke Detector
Energy Description Electric, Gas(Natural)




