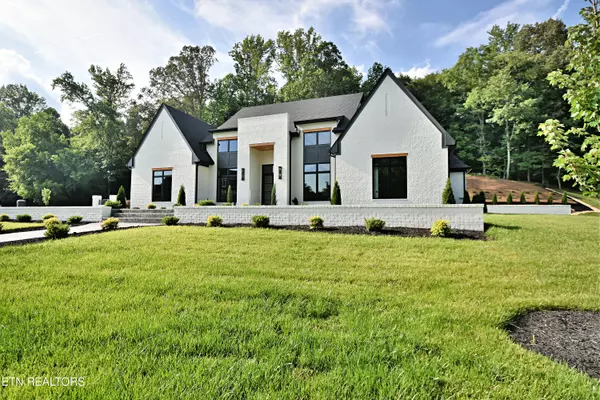2410 Woodland Reserve LN Knoxville, TN 37919
UPDATED:
Key Details
Property Type Single Family Home
Sub Type Single Family Residence
Listing Status Pending
Purchase Type For Sale
Square Footage 3,984 sqft
Price per Sqft $602
Subdivision Woodland Reserve
MLS Listing ID 1297146
Style Contemporary
Bedrooms 4
Full Baths 4
HOA Fees $450/ann
Year Built 2025
Lot Size 1.220 Acres
Acres 1.22
Lot Dimensions 122x355x76x417x58
Property Sub-Type Single Family Residence
Source East Tennessee REALTORS® MLS
Property Description
Location
State TN
County Knox County - 1
Area 1.22
Rooms
Other Rooms LaundryUtility, Bedroom Main Level, Great Room, Mstr Bedroom Main Level
Basement Slab
Dining Room Formal Dining Area
Interior
Interior Features Walk-In Closet(s), Kitchen Island
Heating Central, Natural Gas, Electric
Cooling Central Cooling
Flooring Hardwood, Tile
Fireplaces Number 1
Fireplaces Type Gas Log
Fireplace Yes
Window Features Windows - Insulated
Appliance Gas Range, Dishwasher, Disposal, Refrigerator, Self Cleaning Oven
Heat Source Central, Natural Gas, Electric
Laundry true
Exterior
Exterior Feature Windows - Vinyl, Prof Landscaped
Parking Features Garage Faces Side, Garage Door Opener, Attached, Main Level
Garage Spaces 3.0
Garage Description Attached, Garage Door Opener, Main Level, Attached
View Other
Porch true
Total Parking Spaces 3
Garage Yes
Building
Lot Description Level
Faces Northshore to Lyons Bend Road for 2.5 miles. At stop sign turn Left to stay on Lyons Bend Road, Right to Woodland Reserve to property on your Left.
Sewer Public Sewer
Water Public
Architectural Style Contemporary
Structure Type Brick,Frame
Schools
Elementary Schools Sequoyah
Middle Schools Bearden
High Schools West
Others
HOA Fee Include Other
Restrictions Yes
Tax ID 146 03007
Security Features Smoke Detector
Energy Description Electric, Gas(Natural)
Acceptable Financing Other, Cash, Conventional
Listing Terms Other, Cash, Conventional




