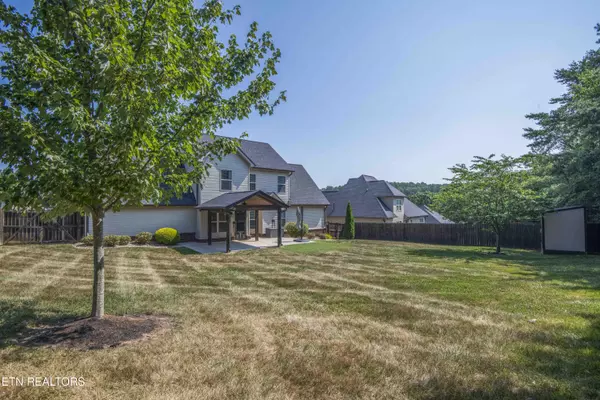1312 Fox Ridge DR Powell, TN 37849
UPDATED:
Key Details
Property Type Single Family Home
Sub Type Single Family Residence
Listing Status Active
Purchase Type For Sale
Square Footage 2,400 sqft
Price per Sqft $233
Subdivision Vista Hills - Unit 2
MLS Listing ID 1307487
Style Traditional
Bedrooms 4
Full Baths 2
Half Baths 1
Year Built 2014
Lot Size 0.280 Acres
Acres 0.28
Lot Dimensions 74.12 X 157.5 X IRR
Property Sub-Type Single Family Residence
Source East Tennessee REALTORS® MLS
Property Description
Discover the perfect blend of comfort, style, and location at 1312 Fox Ridge Drive in the sought-after community of Powell. This 4-bedroom, 2.5-bath home has been meticulously maintained and thoughtfully updated with over $25,000 in recent improvements—truly move-in ready!
The open-concept main level features beautiful floors, a formal dining room, and a cozy living space with a stoned gas fireplace. The updated kitchen, two steps from the garage, boasts a breakfast area, freshly painted cabinetry, new modern backsplash, stainless steel appliances, and pantry. The main-floor primary suite with a cathedral ceiling offers a spacious layout with an oversized walk-in closet, double sinks, a tiled walk-in shower, and a private water closet. A half bath and laundry room complete the main level.
Upstairs, you'll find three additional spacious bedrooms, a full bath, linen closet, and a versatile bonus room—ideal for a home office, playroom, or media area.
Step outside to a LARGE fully fenced backyard featuring a covered patio, mounted tv, storage shed, and a play set.
Additional updates include fresh interior paint top to bottom, 220v plug installed in the garage, a striking new solid wood front door, expanded concrete driveway, updated landscaping, sod, and a Ring security system. With a 2-car garage, no HOA, and convenient access to shopping, dining, and top-rated Powell schools within a 5 minute drive, this home checks every box!
OWNER/AGENT
Location
State TN
County Knox County - 1
Area 0.28
Rooms
Other Rooms LaundryUtility, Extra Storage
Basement Crawl Space
Dining Room Eat-in Kitchen, Formal Dining Area
Interior
Interior Features Walk-In Closet(s), Pantry, Eat-in Kitchen
Heating Central, Heat Pump, Natural Gas, Electric
Cooling Central Cooling, Ceiling Fan(s)
Flooring Carpet, Hardwood, Tile
Fireplaces Number 1
Fireplaces Type Gas, Stone, Gas Log
Fireplace Yes
Window Features Window - Energy Star
Appliance Dishwasher, Disposal, Dryer, Microwave, Refrigerator
Heat Source Central, Heat Pump, Natural Gas, Electric
Laundry true
Exterior
Exterior Feature Prof Landscaped
Parking Features Off-Street Parking, Garage Door Opener, Designated Parking, Main Level
Garage Spaces 2.0
Garage Description Garage Door Opener, Main Level, Off-Street Parking, Designated Parking
View Wooded
Porch true
Total Parking Spaces 2
Garage Yes
Building
Lot Description Level
Faces From I-75N take Emory Road Exit. Turn left on Emory Rd towards Aubreys. At red-light, right on Heiskell Rd. Go to 4 way stop and turn left onto Copeland then left onto Collier. Fox Ridge is first road on right. 3rd house on left.
Sewer Public Sewer
Water Public
Architectural Style Traditional
Additional Building Storage
Structure Type Stone,Vinyl Siding,Brick,Block
Schools
Elementary Schools Powell
Middle Schools Powell
High Schools Powell
Others
Restrictions Yes
Tax ID 046ne027
Security Features Security Alarm,Smoke Detector
Energy Description Electric, Gas(Natural)
Acceptable Financing Other, Conventional
Listing Terms Other, Conventional




