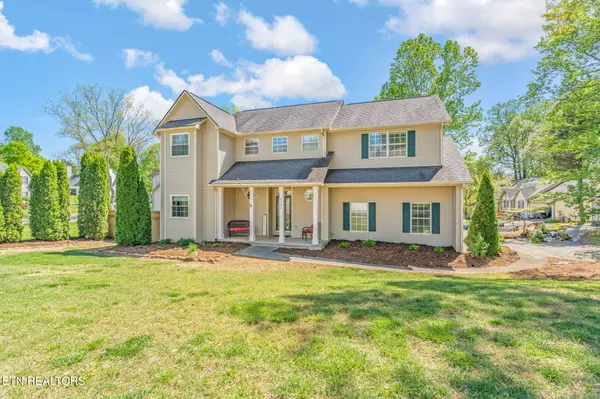1101 Edenbridge WAY Knoxville, TN 37923

UPDATED:
Key Details
Property Type Single Family Home
Sub Type Single Family Residence
Listing Status Active
Purchase Type For Sale
Square Footage 2,150 sqft
Price per Sqft $213
Subdivision Knottingwood Forest S/D
MLS Listing ID 1309819
Style Traditional
Bedrooms 3
Full Baths 2
Half Baths 1
HOA Fees $42/mo
Year Built 1991
Lot Size 3,920 Sqft
Acres 0.09
Lot Dimensions 72.07 X 113.04 X IRR
Property Sub-Type Single Family Residence
Source East Tennessee REALTORS® MLS
Property Description
This beautifully maintained 3BR/2.5BA home offers modern updates, classic charm, and unbeatable convenience. Featuring real hickory hardwood floors on the main level, an updated kitchen with soft-close cabinetry and granite countertops, and renovated bathrooms throughout. Enjoy cozy evenings by the stacked stone fireplace with a custom walnut mantle, or stretch out in one of two spacious living areas. Additional highlights include an oversized garage, a newly encapsulated crawl space, and access to a clubhouse and neighborhood pool. Schedule your showing today!
Location
State TN
County Knox County - 1
Area 0.09
Rooms
Family Room Yes
Other Rooms Family Room
Basement Crawl Space, None
Dining Room Eat-in Kitchen
Interior
Interior Features Walk-In Closet(s), Pantry, Eat-in Kitchen
Heating Central, Natural Gas, Electric
Cooling Central Cooling, Ceiling Fan(s)
Flooring Carpet, Hardwood, Vinyl
Fireplaces Number 1
Fireplaces Type Electric
Fireplace Yes
Appliance Dishwasher, Range
Heat Source Central, Natural Gas, Electric
Exterior
Exterior Feature Deck, Porch - Covered
Garage Spaces 2.0
Pool true
Amenities Available Swimming Pool, Club House
Total Parking Spaces 2
Garage Yes
Building
Lot Description Corner Lot, Level
Faces North on Cedar Bluff. Left on Bob Gray. Left on Bob Kirby, Left into Knottingwood Forest. Right on Edenbridge. Right on Coxboro Court. Home is on the corner of Edenbridge and Coxboro Court.
Sewer Public Sewer
Water Public
Architectural Style Traditional
Structure Type Vinyl Siding,Frame
Schools
Elementary Schools Cedar Bluff Primary
Middle Schools Cedar Bluff
High Schools Hardin Valley Academy
Others
Restrictions Yes
Tax ID 118DN041
Energy Description Electric, Gas(Natural)
GET MORE INFORMATION




