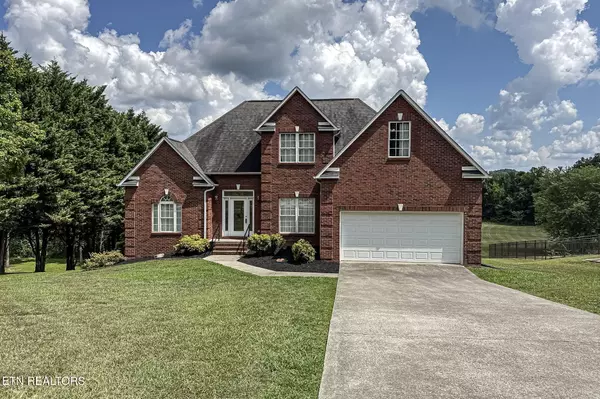129 Harbour View WAY Kingston, TN 37763
UPDATED:
Key Details
Property Type Single Family Home
Sub Type Single Family Residence
Listing Status Active
Purchase Type For Sale
Square Footage 3,378 sqft
Price per Sqft $214
Subdivision Villages Of Center Farm
MLS Listing ID 1311454
Style Other
Bedrooms 4
Full Baths 3
Half Baths 1
HOA Fees $192/ann
Year Built 2003
Lot Size 1.110 Acres
Acres 1.11
Lot Dimensions 110x207x109x246
Property Sub-Type Single Family Residence
Source East Tennessee REALTORS® MLS
Property Description
Experience elevated living in this impeccably maintained 4-bedroom, 3.5-bath residence offering 3,378 square feet of thoughtfully designed living space situated on two adjoining lots totaling 1.11 acres the additional corner lot offers generous extra space for your use or a valuable investment opportunity.
The main level showcases an open-concept layout, ideal for entertaining, and features a gourmet kitchen with granite countertops, custom cabinetry, and a formal dining room perfect for refined gatherings. The spacious primary suite is also on the main level, offering a peaceful retreat with a spa-like en- suite bath. A 2-car attached garage provides everyday convenience. Step outside to enjoy a huge deck with sweeping river views-perfect for sunset evenings or morning coffee.
The finished walk-out basement adds incredible flexibility, featuring a bright open living area, a well-appointed kitchenette, a full bath, office area, additional storage, and a 1-car garage-ideal for a mother-in-law suite, guest quarters, or multi-generational living.
Your private outdoor oasis awaits with a new saltwater heated pool (added in 2024), surrounded by lush landscaping and open yard space.
Meticulously maintained and truly move-in ready. Located in a sought-after community offering exceptional amenities including a clubhouse, community pool, playground, picnic pavilion, and private boat launch and dock access.
Don't miss your chance to own this spacious, versatile home in an incredible setting!
*Buyer to verify all pertinent information*
Location
State TN
County Roane County - 31
Area 1.11
Rooms
Basement Finished
Dining Room Eat-in Kitchen
Interior
Interior Features Walk-In Closet(s), Cathedral Ceiling(s), Pantry, Eat-in Kitchen
Heating Central, Natural Gas, Other
Cooling Central Cooling, Ceiling Fan(s)
Flooring Carpet, Hardwood, Tile
Fireplaces Number 2
Fireplaces Type Gas Log
Fireplace Yes
Window Features Window - Energy Star
Appliance Dishwasher, Microwave, Range, Refrigerator
Heat Source Central, Natural Gas, Other
Exterior
Exterior Feature Prof Landscaped
Parking Features Off-Street Parking, Garage Door Opener, Attached, Basement
Garage Spaces 3.0
Garage Description Attached, Basement, Garage Door Opener, Off-Street Parking, Attached
Pool true
Amenities Available Swimming Pool, Club House, Playground
View Other
Total Parking Spaces 3
Garage Yes
Building
Lot Description Corner Lot, Level, Rolling Slope
Faces Head toward Kingston and make your way to the waterfront area near Watts Bar Lake. Once you're in town, take a turn onto Paint Rock Ferry Road and follow it until you reach the Harbour View community. Harbour View Way will be on your left just follow the road, and 129 will be down on your right. Keep an eye out for the lake views as you get close!
Sewer Public Sewer
Water Public
Architectural Style Other
Structure Type Brick,Block
Schools
Elementary Schools Kingston
Middle Schools Cherokee
High Schools Roane County
Others
HOA Fee Include Other
Restrictions Yes
Tax ID 068G A 020.00
Energy Description Gas(Natural)




