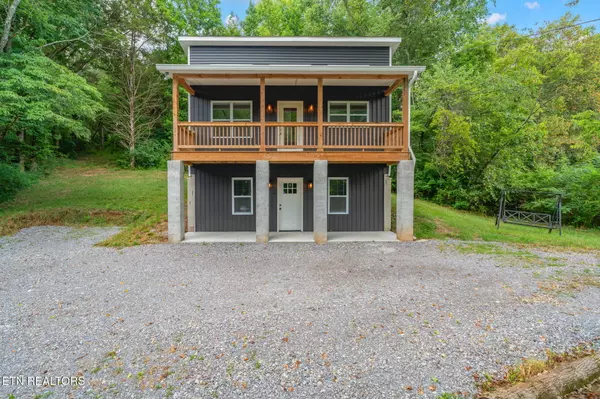5299 Hwy 11 E Lenoir City, TN 37772
UPDATED:
Key Details
Property Type Single Family Home
Sub Type Single Family Residence
Listing Status Active
Purchase Type For Sale
Square Footage 1,410 sqft
Price per Sqft $233
MLS Listing ID 1312033
Style Traditional
Bedrooms 2
Full Baths 2
Year Built 2022
Lot Size 0.500 Acres
Acres 0.5
Property Sub-Type Single Family Residence
Source East Tennessee REALTORS® MLS
Property Description
Location
State TN
County Loudon County - 32
Area 0.5
Rooms
Basement Finished, Slab
Dining Room Eat-in Kitchen
Interior
Interior Features Cathedral Ceiling(s), Eat-in Kitchen
Heating Central, Electric
Cooling Central Cooling, Ceiling Fan(s)
Flooring Laminate, Carpet
Fireplaces Type None
Fireplace No
Window Features Windows - Insulated
Appliance Dishwasher, Disposal, Dryer, Microwave, Range, Washer
Heat Source Central, Electric
Exterior
Exterior Feature Windows - Vinyl, Balcony
Parking Features Off-Street Parking, Designated Parking
Garage Description Off-Street Parking, Designated Parking
View Country Setting, Wooded
Garage No
Building
Lot Description Private, Wooded, Rolling Slope
Faces I-75 S to Lenoir City, take exit 321 Turn Left, then Turn Left onto Creekwood Park Blvd., Turn Right onto Shaw Ferry Rd., Turn Right onto US Hwy 11, destination will be on the right. Sign on Property. Or, Take Kingston Pike past Watt Rd., Turn Left on Hwy 11 E, Just as you pass Shaw Ferry Rd Home is on the right. SOP.
Sewer Septic Tank
Water Public
Architectural Style Traditional
Structure Type Vinyl Siding,Cement Siding,Block
Others
Restrictions Yes
Tax ID 015 152.05
Security Features Smoke Detector
Energy Description Electric




