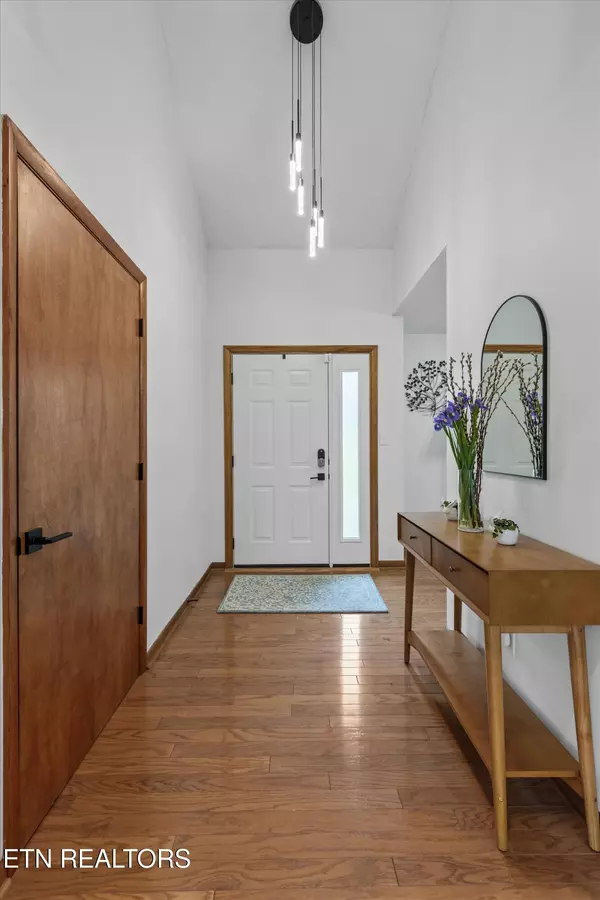405 Sugarwood DR Knoxville, TN 37934

UPDATED:
Key Details
Property Type Single Family Home
Sub Type Single Family Residence
Listing Status Pending
Purchase Type For Sale
Square Footage 4,890 sqft
Price per Sqft $161
Subdivision Sugarwood Unit 2 Rev
MLS Listing ID 1312904
Style Contemporary
Bedrooms 4
Full Baths 3
Half Baths 1
HOA Fees $450/ann
Year Built 1986
Lot Size 0.500 Acres
Acres 0.5
Lot Dimensions 100 X 218.14 X IRR
Property Sub-Type Single Family Residence
Source East Tennessee REALTORS® MLS
Property Description
Inside, the floor plan balances warmth and function with stylish updates throughout. A light-filled front room with built-in shelving provides endless possibilities whether as a home office, library, playroom, or formal living space. The spacious great room takes center stage with a striking stone fireplace, custom built-ins, and cork flooring that offers a softer, cushioned feel underfoot while naturally insulating for comfort and practicality.
The main-level primary suite creates a private escape with an ensuite featuring radiant heated floors, lending a spa-like touch to everyday routines. Step outside to a generous deck overlooking the fenced, park-like backyard, the perfect backdrop for outdoor gatherings.
The walk-out basement expands your living options with a wood-burning fireplace, sauna, soaking tub, abundant storage, and a fitness area outfitted with professional-grade studio flooring, perfect for workouts, yoga, or a personalized wellness space.
Located in the highly sought-after Farragut school zone, with access to Sugarwood's pool, tennis courts, and social activities, this home offers more than just beautiful spaces, it delivers a lifestyle of comfort, convenience, and community.
Location
State TN
County Knox County - 1
Area 0.5
Rooms
Other Rooms Basement Rec Room, LaundryUtility, DenStudy, Workshop, Extra Storage, Great Room, Mstr Bedroom Main Level, Split Bedroom
Basement Finished
Dining Room Eat-in Kitchen, Formal Dining Area
Interior
Interior Features Walk-In Closet(s), Cathedral Ceiling(s), Eat-in Kitchen
Heating Central, Natural Gas, Electric
Cooling Central Cooling, Ceiling Fan(s)
Flooring Other, Hardwood, Radiant Floors, Tile
Fireplaces Number 2
Fireplaces Type Gas, Stone, Gas Log
Fireplace Yes
Appliance Gas Cooktop, Dishwasher, Disposal, Microwave, Refrigerator, Self Cleaning Oven
Heat Source Central, Natural Gas, Electric
Laundry true
Exterior
Exterior Feature Balcony
Parking Features Garage Door Opener, Attached, Main Level
Garage Description Attached, Garage Door Opener, Main Level, Attached
Pool true
Amenities Available Swimming Pool, Tennis Courts
View Other, Wooded
Porch true
Garage No
Building
Lot Description Wooded
Faces From I-40, South on Campbell Station, Turn right on Kingston Pike, Turn left on Sugarwood Drive, House will be on the right.
Sewer Public Sewer
Water Public
Architectural Style Contemporary
Structure Type Stucco,Wood Siding,Frame
Schools
Elementary Schools Farragut Primary
Middle Schools Farragut
High Schools Farragut
Others
Restrictions Yes
Tax ID 152FD007
Energy Description Electric, Gas(Natural)
Virtual Tour https://www.zillow.com/view-imx/d25de28e-57b4-4d0c-82b8-3b30194e3e25?setAttribution=mls&wl=true&initialViewType=pano&utm_source=dashboard
GET MORE INFORMATION




