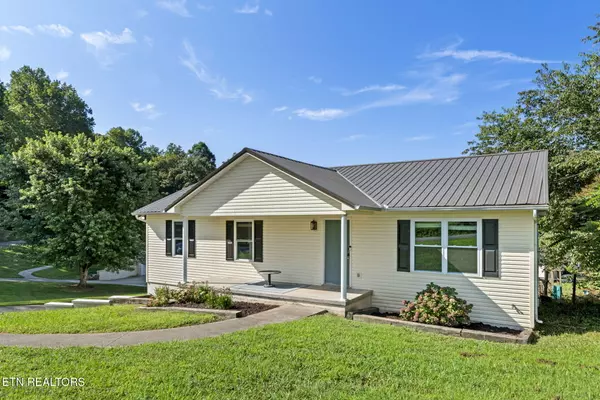115 Hendren LN Clinton, TN 37716
UPDATED:
Key Details
Property Type Single Family Home
Sub Type Single Family Residence
Listing Status Active
Purchase Type For Sale
Square Footage 1,960 sqft
Price per Sqft $204
Subdivision Walden View Estates
MLS Listing ID 1313067
Style Traditional
Bedrooms 3
Full Baths 3
Year Built 1996
Lot Size 0.700 Acres
Acres 0.7
Property Sub-Type Single Family Residence
Source East Tennessee REALTORS® MLS
Property Description
Head downstairs to the finished basement; it is a true bonus—offering a spacious family room for game nights, or the perfect spot for a home theater! There is a private office space that makes for a peaceful environment to work from home and a full bath for convenience.
Outdoors, the large yard is a dream come true for kids and pets to play, while the spacious deck is ideal for backyard barbecues or peaceful evenings under the stars. With an oversized garage and storage shed, there's room for all your hobbies, tools, and toys.
This home is full of spaces to gather, relax, and make memories—ready to welcome you to the country lifestyle you've been looking for!
Location
State TN
County Anderson County - 30
Area 0.7
Rooms
Family Room Yes
Other Rooms Basement Rec Room, LaundryUtility, Bedroom Main Level, Extra Storage, Office, Great Room, Family Room, Mstr Bedroom Main Level
Basement Finished
Dining Room Eat-in Kitchen
Interior
Interior Features Kitchen Island, Pantry, Eat-in Kitchen
Heating Central, Natural Gas
Cooling Central Cooling
Flooring Carpet, Hardwood, Tile
Fireplaces Type None
Fireplace No
Appliance Dishwasher, Dryer, Microwave, Range, Refrigerator, Self Cleaning Oven, Washer
Heat Source Central, Natural Gas
Laundry true
Exterior
Exterior Feature Windows - Vinyl
Parking Features Garage Faces Side, Off-Street Parking, Attached, Main Level
Garage Spaces 2.0
Garage Description Attached, Main Level, Off-Street Parking, Attached
View Country Setting
Total Parking Spaces 2
Garage Yes
Building
Lot Description Irregular Lot
Faces From Oak Ridge: Take TN 95 to 61. Turn left onto 61 (Oliver Springs Hwy.). Turn right onto Laurel Road. Turn left onto Long Hollow Road. Turn right on to Black Oak Road. Turn left onto Sulphur Springs Road. At the ''Y'' turn right onto John Hendren Lane; then left onto Hendren Lane. House is on the left.
Sewer Septic Tank
Water Public
Architectural Style Traditional
Additional Building Storage
Structure Type Vinyl Siding,Block,Frame
Schools
Elementary Schools Dutch Valley
Middle Schools Clinton
High Schools Clinton
Others
Restrictions No
Tax ID 073B A 004.00
Security Features Smoke Detector
Energy Description Gas(Natural)
Virtual Tour https://www.zillow.com/view-imx/2d120cbe-c93c-4e8b-bfac-3b0a75c65397?wl=true&setAttribution=mls&initialViewType=pano




