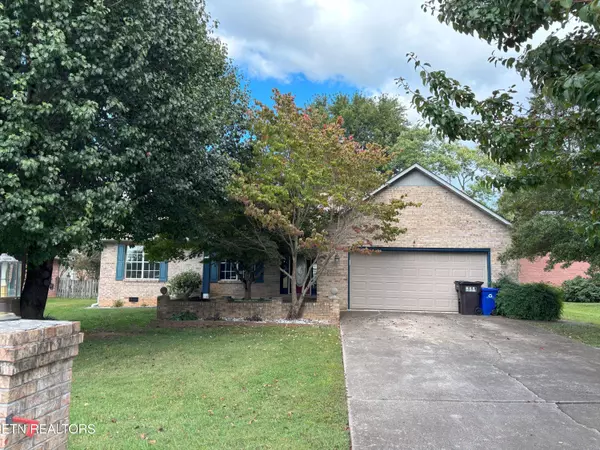1516 Peabody DR Maryville, TN 37803

UPDATED:
Key Details
Property Type Single Family Home
Sub Type Single Family Residence
Listing Status Active
Purchase Type For Sale
Square Footage 1,649 sqft
Price per Sqft $227
Subdivision Raulston View
MLS Listing ID 1317096
Style Traditional
Bedrooms 3
Full Baths 2
Year Built 1992
Lot Size 10,018 Sqft
Acres 0.23
Lot Dimensions 80 X 130
Property Sub-Type Single Family Residence
Source East Tennessee REALTORS® MLS
Property Description
Situated in the Raulston View neighborhood, 5.5 miles away from downtown Maryville lies 1516 Peabody towards the end of a Cul de Sac.
The house features a split floor plan with three bedrooms, two full bathrooms, two hall closets and a spacious laundry room with plenty of storage.
Ceiling fans are in all bedrooms, living room and dining room and each bedroom window has blinds.
The front porch is covered with a large brick planter in front which gives the feel of a small courtyard while the deck on the back of the house is partially covered and has plenty of room to entertain guests.
A fenced in back yard is manageable with plenty of room for kids and pets to play & run around.
Attached two car garage has an ultra quiet garage door opener.
All property info taken from tax records -Buyer to verify.
This is an Estate sale so property is being Sold As-Is .
Location
State TN
County Blount County - 28
Area 0.23
Rooms
Other Rooms LaundryUtility, Bedroom Main Level, Mstr Bedroom Main Level, Split Bedroom
Basement Crawl Space
Dining Room Formal Dining Area
Interior
Interior Features Walk-In Closet(s)
Heating Central, Natural Gas, Electric
Cooling Central Cooling
Flooring Laminate, Carpet, Parquet, Slate
Fireplaces Type None
Fireplace No
Appliance Gas Range, Dishwasher, Disposal, Microwave, Refrigerator
Heat Source Central, Natural Gas, Electric
Laundry true
Exterior
Exterior Feature Porch - Covered
Parking Features Attached, Main Level
Garage Spaces 2.0
Garage Description Attached, Main Level, Attached
View Country Setting
Total Parking Spaces 2
Garage Yes
Building
Lot Description Cul-De-Sac, Level
Faces GPS Will Be Accurate
Sewer Public Sewer
Water Public
Architectural Style Traditional
Structure Type Brick,Frame
Schools
Elementary Schools Carpenters
Middle Schools Carpenters
High Schools Heritage
Others
Restrictions Yes
Tax ID 079L E 009.00
Energy Description Electric, Gas(Natural)
GET MORE INFORMATION




