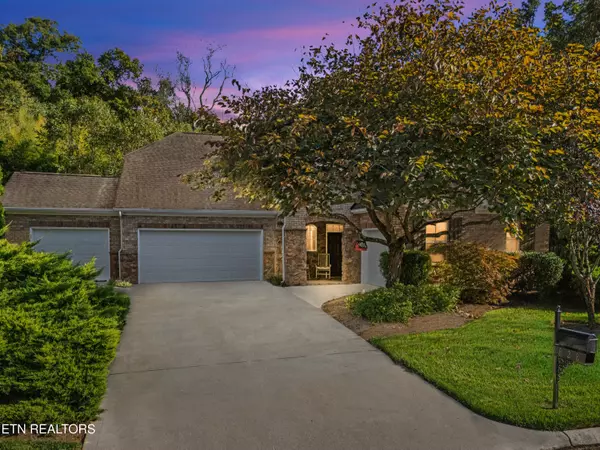828 Clover Fields LN Knoxville, TN 37932

Open House
Sat Oct 18, 10:00am - 12:00pm
UPDATED:
Key Details
Property Type Single Family Home
Sub Type Single Family Residence
Listing Status Active
Purchase Type For Sale
Square Footage 3,270 sqft
Price per Sqft $214
Subdivision Hunter Estates
MLS Listing ID 1317364
Style Traditional
Bedrooms 4
Full Baths 3
Half Baths 1
HOA Fees $58/mo
Year Built 2009
Lot Size 0.620 Acres
Acres 0.62
Lot Dimensions 65.72 X 206.88 X IRR
Property Sub-Type Single Family Residence
Source East Tennessee REALTORS® MLS
Property Description
Price Reduced! Beautiful 4-Bedroom Home in Hunter Estates!!!
Discover exceptional value in this 4-bedroom, 3.5-bath home located in Hardin Valley's sought-after Hunter Estates—offering quick access to both Hardin Valley and Farragut without the congestion.
Step inside to find fresh interior paint, refinished hardwood floors, and abundant natural light that give the home a bright, modern feel. The main level features a luxurious primary suite with a walk-in closet, dual vanities, a walk-in shower, and a soaking tub. The family room centers around a stunning stone fireplace with a wooden beam accent, and the 77-inch TV and sound bar remain with the home.
The chef's kitchen is perfect for everyday living or entertaining, complete with a gas range, large island, butler's pantry, walk-in pantry, and refrigerator included. Enjoy both a casual breakfast area and a formal dining room for special occasions.
Working from home is easy in the private office, while the upstairs bonus room provides flexibility for a media room, playroom, or additional living space.
Car enthusiasts and families alike will appreciate the three garages (four total spaces), all equipped with Elfa shelving for organization.
Outside, the fenced and landscaped backyard—spanning over half an acre—offers a peaceful retreat with a patio ideal for grilling and entertaining.
This home has been meticulously maintained, with regular servicing of HVAC, electrical, and plumbing systems for added peace of mind.
Residents of Hunter Estates enjoy access to a community pool, picnic area, and covered pavilion with restrooms—perfect for summer gatherings.
With its prime location, recent updates, and new price, this home is a must-see for buyers seeking comfort, functionality, and style in one of Knoxville's most convenient communities.
Location
State TN
County Knox County - 1
Area 0.62
Rooms
Other Rooms LaundryUtility, Extra Storage, Office, Mstr Bedroom Main Level
Basement Slab
Dining Room Breakfast Bar, Eat-in Kitchen, Formal Dining Area
Interior
Interior Features Walk-In Closet(s), Kitchen Island, Pantry, Breakfast Bar, Eat-in Kitchen
Heating Central, Natural Gas, Electric
Cooling Central Cooling, Ceiling Fan(s)
Flooring Carpet, Hardwood, Tile
Fireplaces Number 1
Fireplaces Type Insert, Gas Log
Fireplace Yes
Appliance Gas Range, Dishwasher, Disposal, Microwave, Refrigerator
Heat Source Central, Natural Gas, Electric
Laundry true
Exterior
Exterior Feature Porch - Covered, Patio
Parking Features Garage Faces Side, Off-Street Parking, Garage Door Opener, Attached, Main Level
Garage Spaces 4.0
Garage Description Attached, Garage Door Opener, Main Level, Off-Street Parking, Attached
Pool true
Amenities Available Swimming Pool
View Other
Porch true
Total Parking Spaces 4
Garage Yes
Building
Lot Description Private, Wooded, Irregular Lot, Level, Rolling Slope
Faces Lovell Rd to Left onto Snyder Rd. Left onto Hunters Green Rd. Left onto Foxbrook Ln. Right onto Clover Fields Ln. SOP.
Sewer Public Sewer
Water Public
Architectural Style Traditional
Structure Type Stone,Vinyl Siding,Brick,Frame
Schools
Elementary Schools Hardin Valley
Middle Schools Hardin Valley
High Schools Hardin Valley Academy
Others
HOA Fee Include Some Amenities
Restrictions Yes
Tax ID 118PB027
Security Features Smoke Detector
Energy Description Electric, Gas(Natural)
GET MORE INFORMATION




