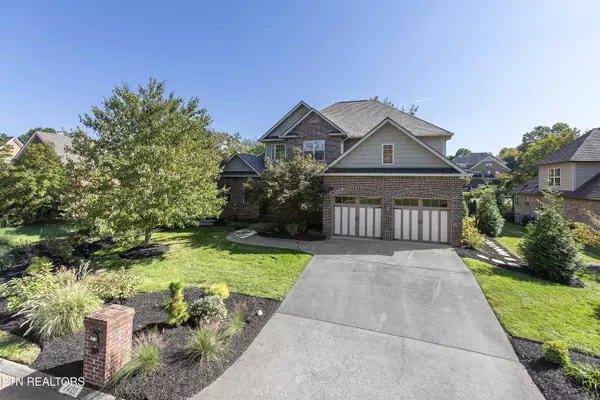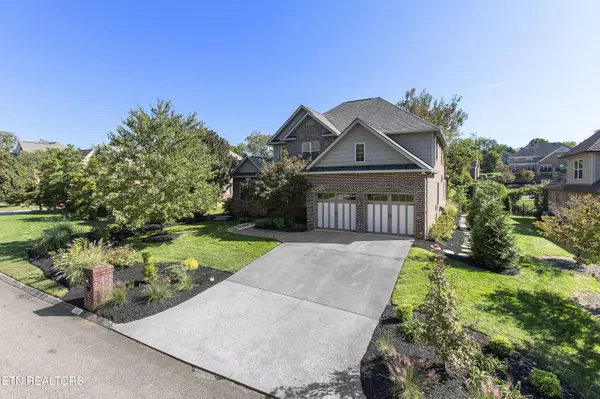7420 Lawford Rd Knoxville, TN 37919

UPDATED:
Key Details
Property Type Single Family Home
Sub Type Single Family Residence
Listing Status Active
Purchase Type For Sale
Square Footage 3,810 sqft
Price per Sqft $328
Subdivision Westmoreland Estates
MLS Listing ID 1318954
Style Traditional
Bedrooms 5
Full Baths 4
HOA Fees $100/ann
Year Built 2006
Lot Size 0.370 Acres
Acres 0.37
Lot Dimensions 90.03 x 192.94 x IRR
Property Sub-Type Single Family Residence
Source East Tennessee REALTORS® MLS
Property Description
Welcome to your dream home — a beautifully updated, move-in-ready residence offering nearly 4,000 sqft of elegant living space in one of West Knoxville's most sought-after upscale neighborhoods, Westmoreland Estates. Perfectly situated just minutes from West Town Mall, Lakeshore Park, top-rated schools, restaurants, grocery stores, entertainment, and downtown, this property blends convenience with luxury living.
Featuring 5 spacious bedrooms and 4 full bathrooms, this home includes a main-
level primary suite and second bedroom or nursery, providing flexibility for growing families or multi-generational living. The great room boasts soaring 18-foot coffered ceilings and a cozy fireplace, while the adjacent keeping room offers a welcoming
space just off the gourmet kitchen—complete with high-end appliances, reverse
osmosis water filtration system, and premium finishes. Additionally the study / office features built in book shelves with rolling ladder for top shelf access.
Step outside to a magnificent jumbo-sized deck and screened porch, perfect for entertaining or unwinding as you overlook the fenced, park-like backyard that gently
slopes to a peaceful creek. The professionally landscaped front and back yards include irrigation, outdoor lighting, and oversized stepping stones for both beauty and function. Upstairs features large open loft with built in desk and cabinets, 3 bedrooms (one
outfitted as a playroom) with a Jack and Jill bath, and one with a fully remodeled guest ensuite - plus an additional 100 sqft of heated and cooled space with electricity, ideal for a hobby room or extra storage. Recent upgrades include a brand-new roof (2025), new HVAC system with Ecobee Smart Thermostat (2022), encapsulated crawlspace and numerous other enhancements throughout. Too many upgrades to list here—please see the attached list
of improvements for full details.
This home truly has it all—style, space, updates, and location. Start writing your story in this exceptional turn-key home today.
Location
State TN
County Knox County - 1
Area 0.37
Rooms
Family Room Yes
Other Rooms LaundryUtility, DenStudy, Rough-in-Room, Bedroom Main Level, Breakfast Room, Great Room, Family Room, Mstr Bedroom Main Level, Split Bedroom
Basement Crawl Space Sealed
Dining Room Breakfast Bar
Interior
Interior Features Walk-In Closet(s), Cathedral Ceiling(s), Kitchen Island, Breakfast Bar, Central Vacuum
Heating Ceiling, Natural Gas, Electric
Cooling Central Cooling, Attic Fan, Ceiling Fan(s)
Flooring Carpet, Hardwood, Tile
Fireplaces Number 1
Fireplaces Type Masonry, Gas Log
Fireplace Yes
Window Features Windows - Insulated,Drapes
Appliance Dishwasher, Disposal, Microwave, Refrigerator, Self Cleaning Oven
Heat Source Ceiling, Natural Gas, Electric
Laundry true
Exterior
Exterior Feature Prof Landscaped
Parking Features Garage Door Opener, Attached, Main Level
Garage Spaces 2.0
Garage Description Attached, Garage Door Opener, Main Level, Attached
Utilities Available Cable Available (TV Only)
View Other, Wooded
Total Parking Spaces 2
Garage Yes
Building
Lot Description Creek, Irregular Lot, Level, Rolling Slope
Faces From Kingston Pike take Morrell Road south. Turn left on Westland Drive. Turn left on Lawford Road. Property on right.
Sewer Public Sewer
Water Public
Architectural Style Traditional
Structure Type Brick
Schools
Elementary Schools Bearden
Middle Schools Bearden
High Schools West
Others
HOA Fee Include Other
Restrictions Yes
Tax ID 120NK010
Security Features Smoke Detector
Energy Description Electric, Gas(Natural)
Acceptable Financing New Loan, Cash, Conventional
Listing Terms New Loan, Cash, Conventional
GET MORE INFORMATION




