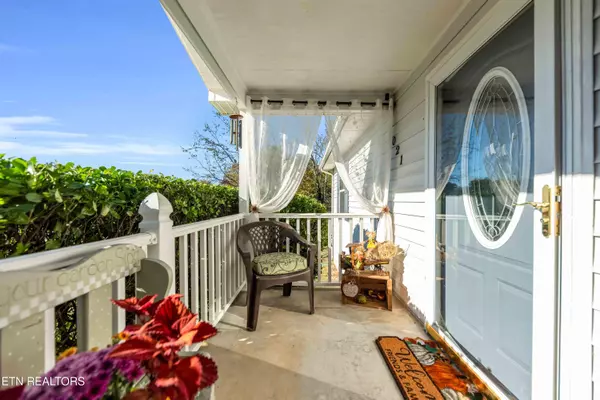1021 Fair DR Knoxville, TN 37912

UPDATED:
Key Details
Property Type Single Family Home
Sub Type Single Family Residence
Listing Status Active
Purchase Type For Sale
Square Footage 936 sqft
Price per Sqft $285
Subdivision Inskip Homes Sub Forest Hills Resub
MLS Listing ID 1318977
Style Traditional
Bedrooms 2
Full Baths 1
Year Built 1991
Lot Size 0.420 Acres
Acres 0.42
Lot Dimensions 112.93 X 151.75 X IRR
Property Sub-Type Single Family Residence
Source East Tennessee REALTORS® MLS
Property Description
This beautifully maintained 2-bedroom home sits on a spacious double lot with thoughtful updates throughout. Inside, you'll find butcher block countertops in the kitchen, no carpet, and ceiling fans in every room for year-round comfort.
Enjoy outdoor living on the covered front porch or the private rear deck with fencing. A matching storage shed with power adds extra space for projects or storage, while the oversized detached 2-car garage (28x26)—equipped with 120V and 240V outlets—is perfect for vehicles, boats, or hobbies.
Located within city limits, you'll enjoy free trash service and regular bulk/brush pickup. Just minutes from shopping, dining, parks, and easy interstate access, this home offers the perfect blend of comfort, practicality, and location!
Location
State TN
County Knox County - 1
Area 0.42
Rooms
Other Rooms Extra Storage
Basement Crawl Space
Dining Room Eat-in Kitchen
Interior
Interior Features Walk-In Closet(s), Eat-in Kitchen
Heating Central, Electric
Cooling Central Cooling, Ceiling Fan(s)
Flooring Laminate, Vinyl, Tile
Fireplaces Type None
Fireplace No
Appliance Dishwasher, Dryer, Range, Washer
Heat Source Central, Electric
Exterior
Exterior Feature Deck, Porch - Covered
Parking Features Garage Faces Side, Detached, RV Parking, Main Level
Garage Spaces 2.0
Garage Description Detached, RV Parking, Main Level
View Other
Total Parking Spaces 2
Garage Yes
Building
Lot Description Level
Faces I-40 E/I-75 N. Take I-640 E to Merchant Dr/Merchants Dr in Knoxville. Take exit 108 from I-75 N Take Cedar Ln and Henrietta Dr to Fair Dr
Sewer Public Sewer
Water Public
Architectural Style Traditional
Additional Building Storage
Structure Type Vinyl Siding,Brick,Frame
Schools
Elementary Schools Sterchi
Middle Schools Gresham
High Schools Central
Others
Restrictions No
Tax ID 069AB019
Energy Description Electric
GET MORE INFORMATION




