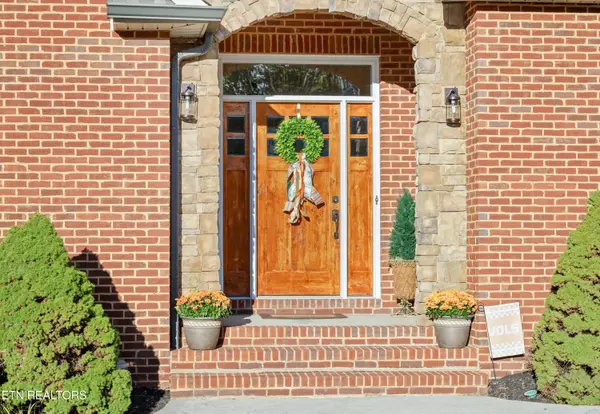6537 Autumn Kayla LN Knoxville, TN 37918

UPDATED:
Key Details
Property Type Single Family Home
Sub Type Single Family Residence
Listing Status Active
Purchase Type For Sale
Square Footage 2,600 sqft
Price per Sqft $267
Subdivision Mont Richer Unit Ii Phase Ii
MLS Listing ID 1319184
Style Traditional
Bedrooms 3
Full Baths 2
Half Baths 1
HOA Fees $100/ann
Year Built 2012
Lot Size 8,712 Sqft
Acres 0.2
Lot Dimensions 41.9 X 187.17 X IRR
Property Sub-Type Single Family Residence
Source East Tennessee REALTORS® MLS
Property Description
Location
State TN
County Knox County - 1
Area 0.2
Rooms
Family Room Yes
Other Rooms LaundryUtility, Sunroom, Bedroom Main Level, Extra Storage, Office, Breakfast Room, Family Room, Mstr Bedroom Main Level, Split Bedroom
Basement Crawl Space
Dining Room Breakfast Bar, Formal Dining Area, Breakfast Room
Interior
Interior Features Walk-In Closet(s), Cathedral Ceiling(s), Pantry, Breakfast Bar, Central Vacuum
Heating Central, Natural Gas
Cooling Central Cooling
Flooring Carpet, Hardwood, Tile
Fireplaces Number 1
Fireplaces Type Stone, Gas Log
Fireplace Yes
Appliance Gas Range, Gas Cooktop, Dishwasher, Disposal, Dryer, Microwave, Range, Refrigerator, Self Cleaning Oven, Washer
Heat Source Central, Natural Gas
Laundry true
Exterior
Exterior Feature Gas Grill, Irrigation System
Parking Features Garage Door Opener, Attached, Main Level
Garage Spaces 2.0
Garage Description Attached, Garage Door Opener, Main Level, Attached
View Other, Wooded
Porch true
Total Parking Spaces 2
Garage Yes
Building
Lot Description Cul-De-Sac, Irregular Lot
Faces Tazewell Pike to left into Mont Richer - left on Virginia Lee lane - Right onto Walkercrest - Right onto Autumn Kayla -
Sewer Public Sewer
Water Public
Architectural Style Traditional
Structure Type Stone,Vinyl Siding,Brick
Schools
Elementary Schools Shannondale
Middle Schools Gresham
High Schools Central
Others
Restrictions Yes
Tax ID 049BD017
Energy Description Gas(Natural)
GET MORE INFORMATION




