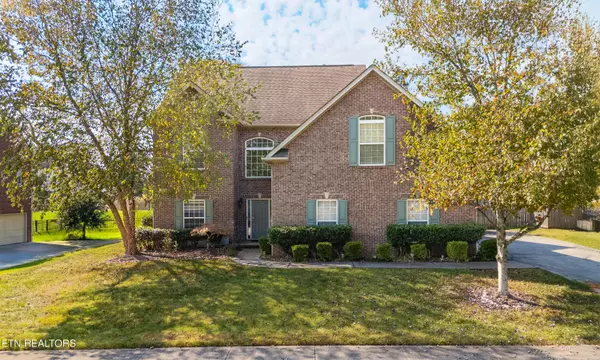1313 Harrison Glen LN Knoxville, TN 37922

UPDATED:
Key Details
Property Type Single Family Home
Sub Type Single Family Residence
Listing Status Active
Purchase Type For Sale
Square Footage 3,158 sqft
Price per Sqft $189
Subdivision Alderwood Court
MLS Listing ID 1319321
Style Traditional
Bedrooms 4
Full Baths 3
Half Baths 1
HOA Fees $650/ann
Year Built 2006
Lot Size 0.290 Acres
Acres 0.29
Lot Dimensions 90x140xIRR
Property Sub-Type Single Family Residence
Source East Tennessee REALTORS® MLS
Property Description
Welcome to 1313 Harrison Glen Lane — a beautifully appointed home offering the perfect blend of comfort, elegance, and convenience in one of West Knoxville's most desirable areas!
Step inside to find spacious living areas, soaring ceilings, and modern finishes throughout. The kitchen shines with plenty of room to gather, while the open layout flows seamlessly into the living & dining areas for everyday living or entertaining.
Enjoy 4 bedrooms, 3.5 baths plus Media/3rd floor bedroom or Den and over 3000 sqft of thoughtfully designed space — plus a 3-car garage and private, fenced backyard.
📍 Located in a quiet, established neighborhood directly across from the community fishing pond and close to top-rated schools, parks, shopping, and dining — this home truly has it all!
💫 Be Ready for your next chapter to begin right here at 1313 Harrison Glen.
Location
State TN
County Knox County - 1
Area 0.29
Rooms
Family Room Yes
Other Rooms LaundryUtility, DenStudy, Extra Storage, Breakfast Room, Family Room
Basement None
Dining Room Eat-in Kitchen, Formal Dining Area
Interior
Interior Features Walk-In Closet(s), Eat-in Kitchen
Heating Central, Natural Gas, Electric
Cooling Central Cooling
Flooring Laminate, Carpet
Fireplaces Number 1
Fireplaces Type Gas, Gas Log
Fireplace Yes
Window Features Windows - Insulated
Appliance Dishwasher, Microwave, Range, Refrigerator
Heat Source Central, Natural Gas, Electric
Laundry true
Exterior
Exterior Feature Porch - Covered, Windows - Insulated, Patio
Parking Features Garage Faces Side, Garage Door Opener, Attached, Main Level
Garage Spaces 3.0
Garage Description Attached, Garage Door Opener, Main Level, Attached
Community Features Sidewalks
Amenities Available Other
View Country Setting, Seasonal Mountain
Porch true
Total Parking Spaces 3
Garage Yes
Building
Lot Description Irregular Lot, Level, Rolling Slope
Faces West Northshore Drive Rt on Choto Rd Left onto Harvey Rd to Alderwood Court 1/4mile to Rt onto Harrison Glen to Home on left. SOP
Sewer Public Sewer
Water Public
Architectural Style Traditional
Structure Type Brick
Schools
Elementary Schools Northshore
Middle Schools Farragut
High Schools Farragut
Others
Restrictions Yes
Tax ID 162NE002
Energy Description Electric, Gas(Natural)
GET MORE INFORMATION




