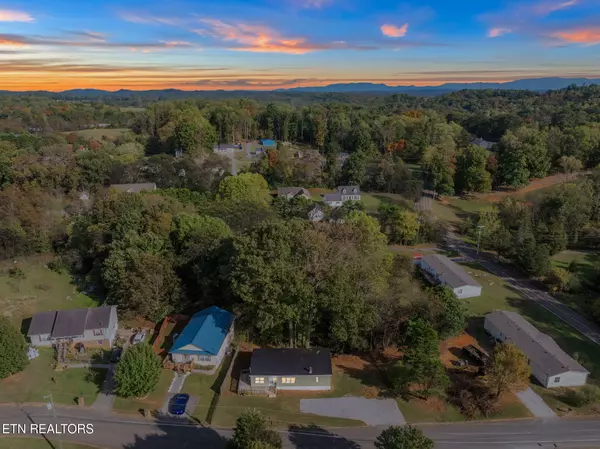4510 Winslow DR Strawberry Plains, TN 37871

UPDATED:
Key Details
Property Type Single Family Home
Sub Type Single Family Residence
Listing Status Coming Soon
Purchase Type For Sale
Square Footage 1,341 sqft
Price per Sqft $155
Subdivision Winslow Heights
MLS Listing ID 1319354
Style Manufactured
Bedrooms 2
Full Baths 2
Year Built 1996
Lot Size 0.460 Acres
Acres 0.46
Lot Dimensions 100.09 X 266.69 x IRR
Property Sub-Type Single Family Residence
Source East Tennessee REALTORS® MLS
Property Description
Location
State TN
County Sevier County - 27
Area 0.46
Rooms
Other Rooms LaundryUtility
Basement Crawl Space
Dining Room Eat-in Kitchen, Formal Dining Area
Interior
Interior Features Walk-In Closet(s), Eat-in Kitchen
Heating Central, Electric
Cooling Central Cooling
Flooring Laminate, Carpet
Fireplaces Number 1
Fireplaces Type Wood Burning
Fireplace Yes
Window Features Windows - Insulated
Appliance Refrigerator
Heat Source Central, Electric
Laundry true
Exterior
Exterior Feature Deck, Windows - Insulated
Parking Features On-Street Parking, Off-Street Parking, Designated Parking
Garage Description On-Street Parking, Off-Street Parking, Designated Parking
View Country Setting
Garage No
Building
Lot Description Level, Rolling Slope
Faces I-40 E/I-75 N. Take exit 402 for Midway Rd. Turn left onto Midway Rd. Turn right onto Thorngrove Pike. Turn left onto Winslow Dr. Home on the right. Sign on property.
Sewer Septic Tank
Water Public
Structure Type Vinyl Siding,Frame
Schools
Elementary Schools Northview
Middle Schools Northview
High Schools Northview
Others
Restrictions No
Tax ID 004F B 059.00
Energy Description Electric
Acceptable Financing Cash, Conventional
Listing Terms Cash, Conventional
GET MORE INFORMATION




