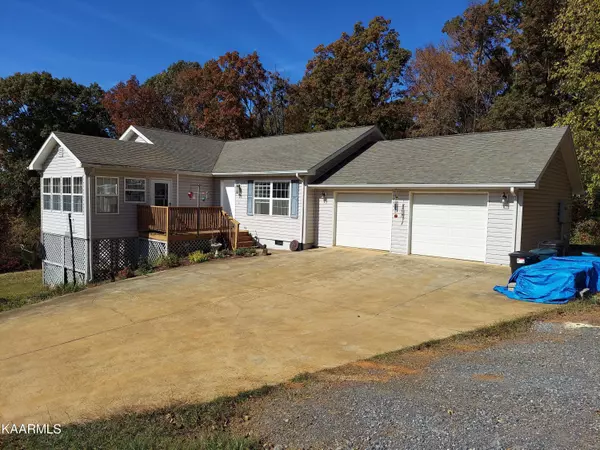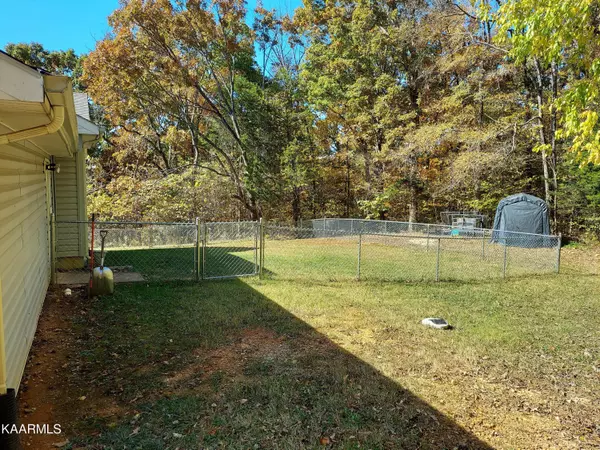For more information regarding the value of a property, please contact us for a free consultation.
445 Hightop Rd Midway, TN 37809
Want to know what your home might be worth? Contact us for a FREE valuation!

Our team is ready to help you sell your home for the highest possible price ASAP
Key Details
Sold Price $279,000
Property Type Single Family Home
Sub Type Residential
Listing Status Sold
Purchase Type For Sale
Square Footage 1,610 sqft
Price per Sqft $173
Subdivision Robert Whirlow Prop
MLS Listing ID 1209701
Sold Date 12/06/22
Style Traditional
Bedrooms 3
Full Baths 2
Originating Board East Tennessee REALTORS® MLS
Year Built 2001
Lot Size 6.350 Acres
Acres 6.35
Property Description
Beautiful home on over 6 acres. Surrounded by wooded acreage to create privacy but still has cleared usable acreage for animals and gardening. The best of both worlds! Sellers have done many upgrades to the home and the property itself. New hardwood flooring in the kitchen, dining, & living area. New carpet throughout the rest of the home as well as new flooring in both bathrooms. Both bathrooms have been updated with new vanities. Fresh paint throughout the home. The crawl space is large enough to walk in and has just been professionally encapsulated and a new sump pump and dehumidifier have been installed. Perfect area for lots of storage! There is now a small shed as well as a 2-story shed, or it could be used as a small barn with storage on the 2nd floor. The home has an attached 2 car garage and a new circular drive. Sunroom on the front with a window A/C unit. There are some gorgeous mountain views from multiple locations on the property. Newly fenced area in the backyard. Conveniently located 5 miles from I-81.12 miles to shopping at the Greeneville Commons or 20 miles to Morristown's College Square Mall. Approximately an hour to get to Sevierville/Dollywood. No shortcuts were taken in the updates to this home.
Location
State TN
County Greene County - 57
Area 6.35
Rooms
Other Rooms Sunroom
Basement Crawl Space, Walkout, Other, Outside Entr Only
Interior
Interior Features Walk-In Closet(s), Eat-in Kitchen
Heating Central, Heat Pump
Cooling Central Cooling, Ceiling Fan(s), Window Unit(s)
Flooring Carpet, Hardwood, Vinyl
Fireplaces Type None
Fireplace No
Appliance Dryer, Microwave, Range, Refrigerator, Smoke Detector, Washer
Heat Source Central, Heat Pump
Exterior
Exterior Feature Windows - Vinyl, Fenced - Yard, Porch - Enclosed, Fence - Chain, Deck
Garage Garage Door Opener, Other, Attached, Main Level, Off-Street Parking
Garage Spaces 2.0
Garage Description Attached, Garage Door Opener, Main Level, Off-Street Parking, Attached
View Mountain View, Wooded, Seasonal Mountain
Total Parking Spaces 2
Garage Yes
Building
Lot Description Private, Wooded, Rolling Slope
Faces Take Exit 23 off I-81, Turn onto US-11E N-drive 3.5 miles, Turn right onto Forest Rd-drive 1 mile, Turn left onto Midway Cir-drive 0.2 miles, Turn left onto Midway Railroad St-drive 0.2 miles, Turn right onto 1st St-drive 0.2 miles, Go straight onto Hightop Rd-drive 0.5 miles. Property will be on the left.
Sewer Septic Tank
Water Public
Architectural Style Traditional
Additional Building Storage
Structure Type Vinyl Siding,Other,Block,Frame
Schools
High Schools West Greene
Others
Restrictions No
Tax ID 095 041.07
Read Less
GET MORE INFORMATION




