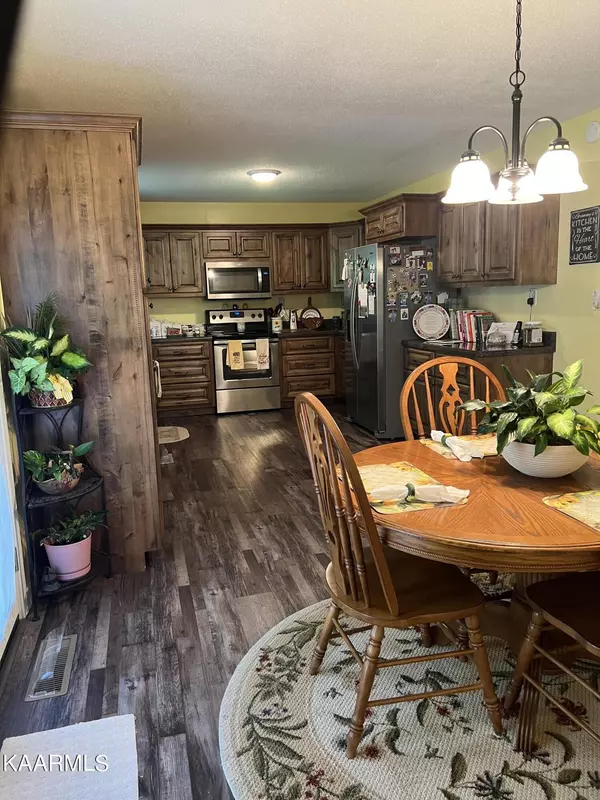For more information regarding the value of a property, please contact us for a free consultation.
488 Oakhill DR Sweetwater, TN 37874
Want to know what your home might be worth? Contact us for a FREE valuation!

Our team is ready to help you sell your home for the highest possible price ASAP
Key Details
Sold Price $269,000
Property Type Single Family Home
Sub Type Residential
Listing Status Sold
Purchase Type For Sale
Square Footage 1,336 sqft
Price per Sqft $201
Subdivision Oakhills
MLS Listing ID 1209680
Sold Date 12/21/22
Style Traditional
Bedrooms 3
Full Baths 2
Year Built 1986
Lot Size 1.480 Acres
Acres 1.48
Lot Dimensions 312.21 X206.44 IRR
Property Sub-Type Residential
Source East Tennessee REALTORS® MLS
Property Description
This newly updated walk-out basement rancher sits on 1.5 acre corner lot inside the city limits. In this recently remodeled home you will love the kitchen with custom Alderwood Cabinets galore, stainless appliances, and laminate flooring. Off the kitchen there is a remodeled laundry room with new shelving and laminate flooring. The entire main level has recently been painted, newer insulated vinyl windows installed, and both bathrooms have been updated. There are 3 bedrooms on main level. In the walkout basement you will find a full bath and a partially finished recreation room and possible 4th bedroom/office with framed closet. There is a second driveway that would accommodate a 40 ft camper/motor home or be used for extra parking. You will definitely enjoy all the room to roam out back in this park like setting. The back deck is great for entertaining with plenty of storage under the deck for your lawn equipment. There is also an entrance into a small work area of the basement under the deck. Come check out this great home before it is gone! Buyer to verify square footage. Owner financing available.
Location
State TN
County Monroe County - 33
Area 1.48
Rooms
Other Rooms Basement Rec Room, LaundryUtility, Rough-in-Room, Extra Storage, Mstr Bedroom Main Level
Basement Partially Finished, Walkout
Interior
Interior Features Pantry, Eat-in Kitchen
Heating Heat Pump, Natural Gas, Electric
Cooling Central Cooling, Ceiling Fan(s)
Flooring Laminate, Carpet, Vinyl
Fireplaces Type None
Fireplace No
Window Features Drapes
Appliance Dishwasher, Smoke Detector, Self Cleaning Oven, Refrigerator, Microwave
Heat Source Heat Pump, Natural Gas, Electric
Laundry true
Exterior
Exterior Feature Windows - Vinyl, Windows - Insulated, Porch - Covered, Prof Landscaped, Deck, Doors - Storm
Parking Features Attached, Carport, Main Level
Garage Description Attached, Carport, Main Level, Attached
View Other, City
Garage No
Building
Lot Description Corner Lot, Level, Rolling Slope
Faces Take Hwy 322 , turn onto Hawkins Rd go 0.2 mile to left onto Oakhill Drive continue straight 0.1 mile house on left. SOP
Sewer Septic Tank
Water Public
Architectural Style Traditional
Structure Type Cement Siding,Block,Frame
Schools
Middle Schools Sweetwater
High Schools Sweetwater
Others
Restrictions Yes
Tax ID 024G B 028.00
Energy Description Electric, Gas(Natural)
Acceptable Financing Cash, Conventional
Listing Terms Cash, Conventional
Read Less
GET MORE INFORMATION





