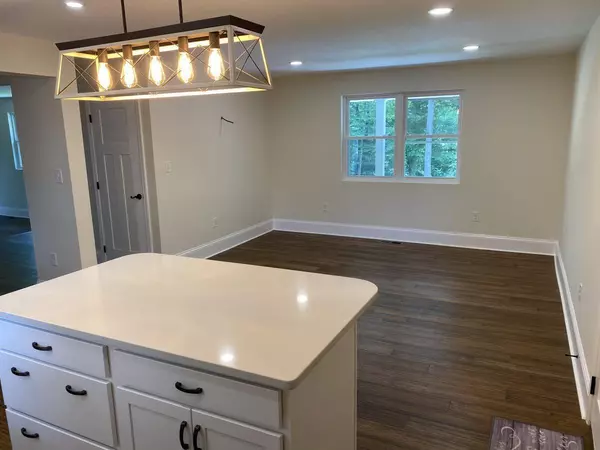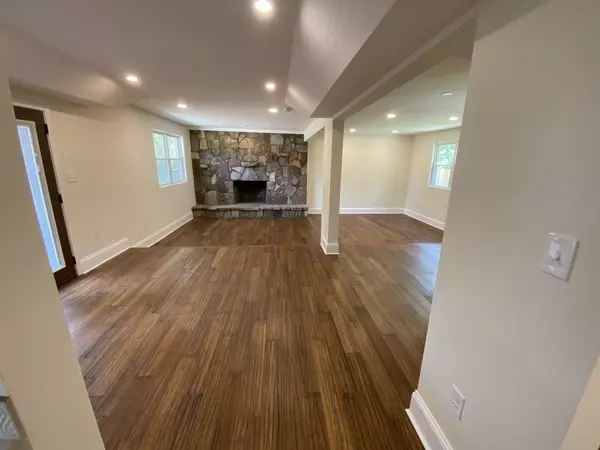For more information regarding the value of a property, please contact us for a free consultation.
2724 Sands Rd Knoxville, TN 37931
Want to know what your home might be worth? Contact us for a FREE valuation!

Our team is ready to help you sell your home for the highest possible price ASAP
Key Details
Sold Price $298,500
Property Type Single Family Home
Sub Type Residential
Listing Status Sold
Purchase Type For Sale
Square Footage 1,825 sqft
Price per Sqft $163
MLS Listing ID 1121624
Sold Date 01/14/21
Style Traditional
Bedrooms 3
Full Baths 2
Half Baths 1
Originating Board East Tennessee REALTORS® MLS
Year Built 1973
Lot Size 1.000 Acres
Acres 1.0
Lot Dimensions 488X164X360X211X296X479X145X82
Property Sub-Type Residential
Property Description
Enjoy the privacy and seclusion of an acre brick one and a half split ranch home 1825 SF mere minutes away from Cedar Bluff, West Town and Downtown close to Bearden Middle School. Compete rebuild / remodeled two story brick house with 3 Bedrooms and 2.5 Baths great for family and entertaining! Open floor plan with eat in kitchen and island. New quartz countertops throughout! Deep double kitchen farm sink with brand new garbage disposal, dish washer, and oven. Tons of storage! Gorgeous solid bamboo wood floors throughout with custom tile in the bathrooms. Impressive floor to ceiling stone wood burning fireplace. Finished 2 car garage complete with new garage door. Heated finished utility mud room off the garage with large utility sink. Master bedroom with private bath and walk-in closet!!!
Location
State TN
County Knox County - 1
Area 1.0
Rooms
Other Rooms LaundryUtility, Breakfast Room, Mstr Bedroom Main Level
Basement Crawl Space
Interior
Interior Features Pantry, Walk-In Closet(s)
Heating Central, Electric
Cooling Central Cooling
Flooring Hardwood
Fireplaces Type None
Fireplace No
Appliance Dishwasher, Disposal, Self Cleaning Oven, Microwave
Heat Source Central, Electric
Laundry true
Exterior
Exterior Feature Porch - Covered, Deck
Parking Features Attached
Garage Spaces 2.0
Garage Description Attached, Attached
Total Parking Spaces 2
Garage Yes
Building
Lot Description Wooded, Level
Faces Middlebrook pike to Robinson rd to left on Bakertown to Sands rd property on left
Sewer Septic Tank
Water Public
Architectural Style Traditional
Structure Type Vinyl Siding,Brick
Schools
Middle Schools Karns
High Schools Karns
Others
Restrictions No
Tax ID 091 295
Energy Description Electric
Acceptable Financing Cash, Conventional
Listing Terms Cash, Conventional
Read Less




