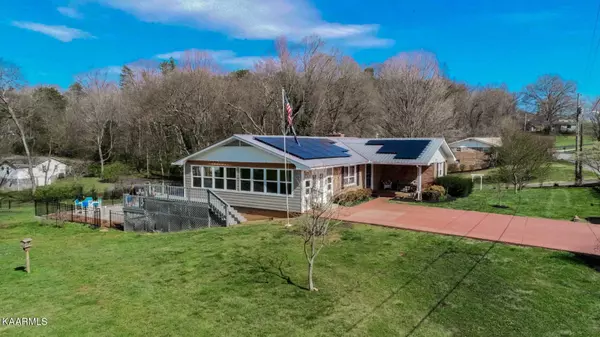For more information regarding the value of a property, please contact us for a free consultation.
388 Walnut St Newport, TN 37821
Want to know what your home might be worth? Contact us for a FREE valuation!

Our team is ready to help you sell your home for the highest possible price ASAP
Key Details
Sold Price $490,000
Property Type Single Family Home
Sub Type Residential
Listing Status Sold
Purchase Type For Sale
Square Footage 3,397 sqft
Price per Sqft $144
Subdivision Clifton Heights
MLS Listing ID 1186603
Sold Date 06/20/22
Style Traditional
Bedrooms 6
Full Baths 3
Year Built 1961
Lot Size 1.720 Acres
Acres 1.72
Lot Dimensions IRR
Property Sub-Type Residential
Source East Tennessee REALTORS® MLS
Property Description
BEAUTIFULLY REMODELED 6BR/3BA 3765 SQ FT BRICK HOME ON 1.72 ACRES ENCOMPASSING SEVERAL CITY LOTS PRICED BELOW RECENT APPRAISAL! THIS AMAZING PROPERTY OFFERS TO MUCH FOR WORDS, PERFECT FOR LARGE OR MULTI FAMILY! CUSTOM ARTISTRY KITCHEN W/GRANITE COUNTERTOPS & ISLAND, CUSTOM SOFT CLOSE CABINETRY, 3 MAIN LEVEL BR'S, MAIN LEVEL BATH W/WALK IN TUB & MASTER BATH, LG. SUNROOM & FORMAL LIVING RM, FLOORED ATTIC W/HIDDEN STAIRS, 14 X 24 DEN W/NEWLY RELINED FIREPLACE & INSERT, CONCRETE STORM SHELTER, BASEMENT LIFETIME WATERPROOFING W/TRANSFERABLE WARRANTY, TANKLESS INSTA HEAT SYSTEM, NEW INGROUND POOL W/HOT TUB & AUTO COVER, 80K WHOLE HOUSE SOLAR SYSTEM W/BACK-UP BATTERIES, UNDERGROUND PET FENCING, FENCED DOG KENNEL, 25 X29 GARAGE W/RV HOOK-UP, TILLED GARDEN SPACE & SO MUCH MORE!
Location
State TN
County Cocke County - 39
Area 1.72
Rooms
Other Rooms LaundryUtility, DenStudy, Sunroom, Extra Storage
Basement Finished, Walkout
Dining Room Breakfast Room
Interior
Interior Features Pantry
Heating Central, Natural Gas, Other, Electric
Cooling Central Cooling, Ceiling Fan(s)
Flooring Carpet, Tile
Fireplaces Number 1
Fireplaces Type Other, Insert
Fireplace Yes
Appliance Dishwasher, Dryer, Smoke Detector, Refrigerator, Microwave, Washer
Heat Source Central, Natural Gas, Other, Electric
Laundry true
Exterior
Exterior Feature Patio, Porch - Covered, Deck
Parking Features Detached
Garage Spaces 2.0
Garage Description Detached
View Mountain View
Porch true
Total Parking Spaces 2
Garage Yes
Building
Lot Description Level, Rolling Slope
Faces FROM I-40 EXIT #435 GO HIGHWAY 321 NORTH 1.4 MILES, RIGHT ON HWY 25/70 @ WALGREENS, LEFT ON HWY 321 NORTH ACROSS RIVER BRIDGE, IMMEDIATE RIGHT ON CLIFTON HEIGHTS RD, LEFT ON WALNUT ST TO HOME ON LEFT, SIGN
Sewer Public Sewer
Water Public
Architectural Style Traditional
Additional Building Storage
Structure Type Brick
Schools
High Schools Cocke County
Others
Restrictions Yes
Tax ID 047K A 18.00
Energy Description Electric, Gas(Natural)
Acceptable Financing Cash, Conventional
Listing Terms Cash, Conventional
Read Less




