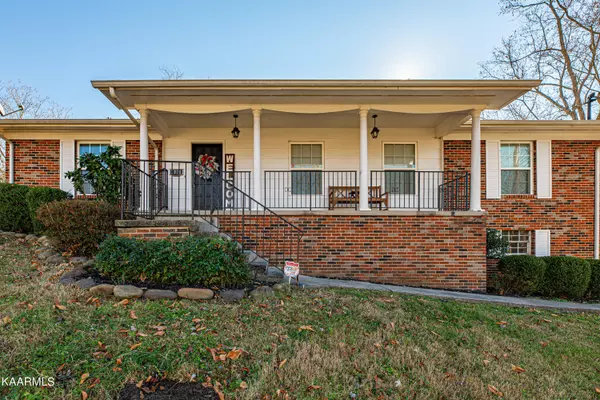For more information regarding the value of a property, please contact us for a free consultation.
2010 Wintergreen DR Knoxville, TN 37912
Want to know what your home might be worth? Contact us for a FREE valuation!

Our team is ready to help you sell your home for the highest possible price ASAP
Key Details
Sold Price $335,000
Property Type Single Family Home
Sub Type Residential
Listing Status Sold
Purchase Type For Sale
Square Footage 2,200 sqft
Price per Sqft $152
Subdivision Norwood Hills 3Rd Add
MLS Listing ID 1176064
Sold Date 03/31/22
Style Traditional
Bedrooms 4
Full Baths 3
Originating Board East Tennessee REALTORS® MLS
Year Built 1971
Lot Size 0.700 Acres
Acres 0.7
Property Description
Wintergreen Drive has it all! This 4 BR/3 bath ranch basement has many updates (see the House Detail Sheet for Agents and buyers, attached on MLS Docs)
Downstairs is a kitchenette//Bar area with stools. Full bath is downstairs, as well. Such a great area to entertain. A beautiful inground pool is a plus along with the adjacent lot which is included with this listing and makes this property a whopping .7 acres. The sellers are building a house, so closing will be sometime in late march/early April. This home is convenient to interstates and plenty of shopping and restaurants. Wintergreen is waiting for another family to love and enjoy this awesome house , as much as the current owners have. PLEASE NOTE: These Items DO NOT STAY 3 : In Nursery ,the curtain rods & 3 wooden shelves on wa Wintergreen is in multiple offers multiple offer disclosures is in the MLS Doc section. All offers need to be in by 8pm tonight!
Location
State TN
County Knox County - 1
Area 0.7
Rooms
Other Rooms LaundryUtility, Extra Storage, Mstr Bedroom Main Level
Basement Finished, Slab
Dining Room Formal Dining Area
Interior
Interior Features Pantry, Walk-In Closet(s), Wet Bar, Eat-in Kitchen
Heating Central, Electric
Cooling Central Cooling, Ceiling Fan(s)
Flooring Carpet, Hardwood, Tile
Fireplaces Type None
Fireplace No
Appliance Dishwasher, Disposal, Dryer, Smoke Detector, Refrigerator, Microwave, Washer
Heat Source Central, Electric
Laundry true
Exterior
Exterior Feature Fence - Privacy, Fence - Wood, Pool - Swim (Ingrnd), Porch - Covered
Garage Garage Door Opener, Attached, Basement
Garage Spaces 2.0
Garage Description Attached, Basement, Garage Door Opener, Attached
Total Parking Spaces 2
Garage Yes
Building
Lot Description Corner Lot, Level, Rolling Slope
Faces Merchants Rd across Clinton Hwy. Right on Fredonia, left on Wintergreen, house is on the left.
Sewer Public Sewer
Water Public
Architectural Style Traditional
Structure Type Brick
Others
Restrictions No
Tax ID 068OE016
Energy Description Electric
Read Less
GET MORE INFORMATION




