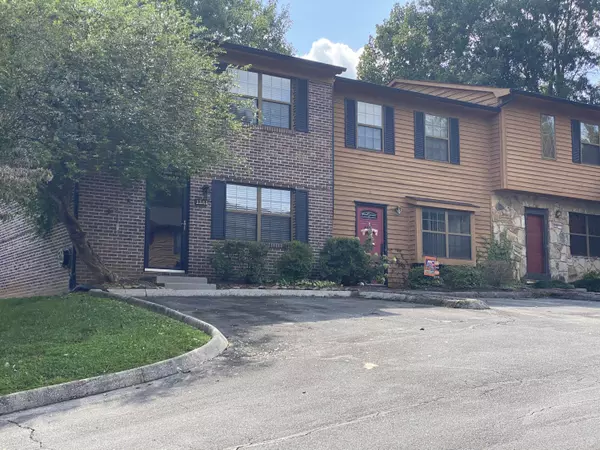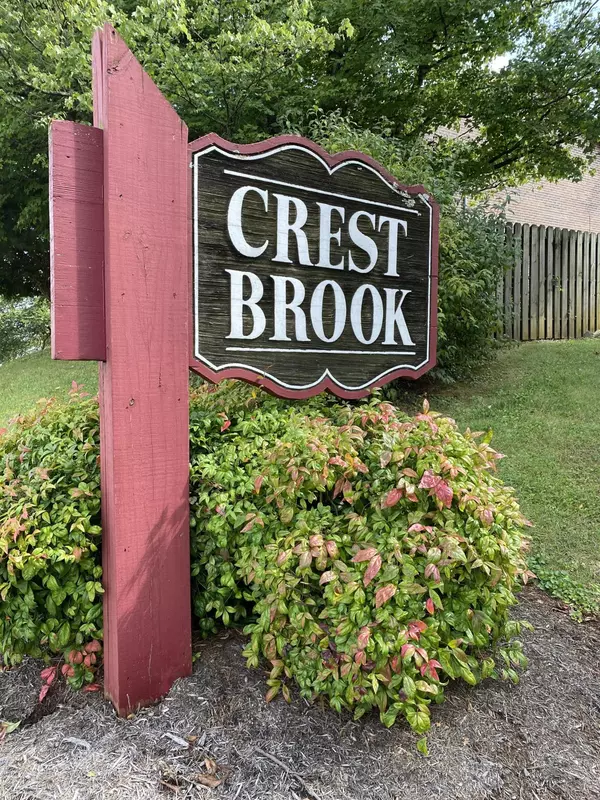For more information regarding the value of a property, please contact us for a free consultation.
1221 Crest Brook DR Knoxville, TN 37923
Want to know what your home might be worth? Contact us for a FREE valuation!

Our team is ready to help you sell your home for the highest possible price ASAP
Key Details
Sold Price $177,500
Property Type Single Family Home
Sub Type Residential
Listing Status Sold
Purchase Type For Sale
Square Footage 1,200 sqft
Price per Sqft $147
Subdivision Crest Brook
MLS Listing ID 1131285
Sold Date 12/07/20
Style Traditional
Bedrooms 3
Full Baths 1
Half Baths 1
HOA Fees $71/mo
Originating Board East Tennessee REALTORS® MLS
Year Built 1982
Property Description
First time on the market in 22 years! This beautifully updated 3 bedroom/1.5 bath is a little jewel. SO very convenient to any shopping and schools. Main level features durable, wood-look, ceramic tile planks, so bring on the kids and pets! Half-bath is on main level for the guests, and plenty of under-stairwell storage space. Second level features 3 bedrooms (Master has walk-in closet) and a full bath. Back yard is fenced and features a lovely patio for outdoor fun. This one is adorable and move-in ready!
Location
State TN
County Knox County - 1
Rooms
Other Rooms LaundryUtility, Extra Storage
Basement Slab, None
Dining Room Eat-in Kitchen
Interior
Interior Features Pantry, Walk-In Closet(s), Eat-in Kitchen
Heating Central, Electric
Cooling Central Cooling, Ceiling Fan(s)
Flooring Carpet, Tile
Fireplaces Type None
Fireplace No
Appliance Dishwasher, Disposal, Smoke Detector, Self Cleaning Oven, Microwave
Heat Source Central, Electric
Laundry true
Exterior
Exterior Feature Windows - Insulated, Fence - Privacy, Fence - Wood, Fenced - Yard, Patio
Garage Other, Designated Parking, Main Level
Garage Description Main Level, Designated Parking
View Other
Porch true
Garage No
Building
Faces Middlebrook Pike (driving East from Cedar Bluff area); to RIGHT onto Crest Brook Drive (right across street from Pilot/McDonalds at Joe Hinton Road); to RIGHT into first parking area. Property is first unit on LEFT. Sign in front.
Sewer Public Sewer
Water Public
Architectural Style Traditional
Structure Type Other,Wood Siding,Brick,Frame
Schools
Middle Schools Cedar Bluff
High Schools Hardin Valley Academy
Others
HOA Fee Include Association Ins,Grounds Maintenance
Restrictions Yes
Tax ID 105LD011
Energy Description Electric
Read Less
GET MORE INFORMATION




